There she be!
Earlier this week, my neighbour John worked his excavator magic and we slotted the last interior beam into the NW corner of the house.
One end is bolted to a 3/8” thick flitch plate, cut on a water jet table in Nanaimo by Unlimited Fabrication. The other end rests on a ladder until this coming weekend when I’ll add a built-up post of four 2X6s that will ultimately be housed inside an 18-inch thick wall.
Over the past few weeks I’ve also had great success with the giant Ikea connector for the posts and beams. I’ve avoided being flung from a great height or having my wrist snapped by my massive drill and there’ve been only a few minor alignment issues with my drilling jig that were resolvable. I’m delighted given the tight tolerances of 0.05” and challenging materials and circumstances.
External east and west posts and long beams to support the upstairs overhangs will be added after I shape and install the 15 epic 6 X 12” joists I had milled last spring.
I also built a work bench for shaping and sanding the joists. The base is 2 X 4” cribbing with a beastly bench top of two spare joists. When the joist work is done I’ll pop my compound mitre saw on the bench for chopping framing sticks.
Last Saturday I moved three of these 120 kg / 270 lb joists with my mate Archimedes and a few pieces of log as rollers. Nearly 10 months of air drying and the moisture level is at 21% near the surface and they look stunning.
Next job is to set-up string lines for levelling the joists where they meet the beams and to start notching and sculpting them to fit.

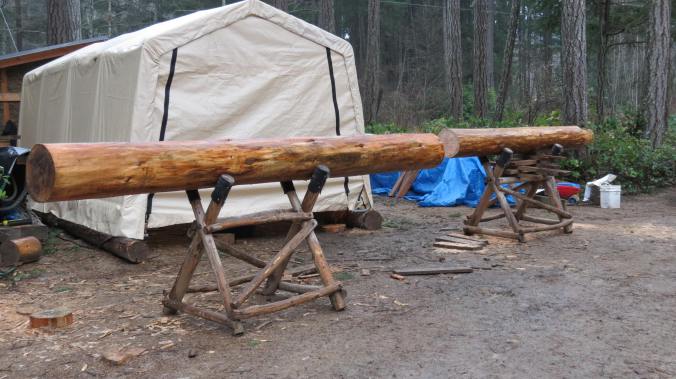
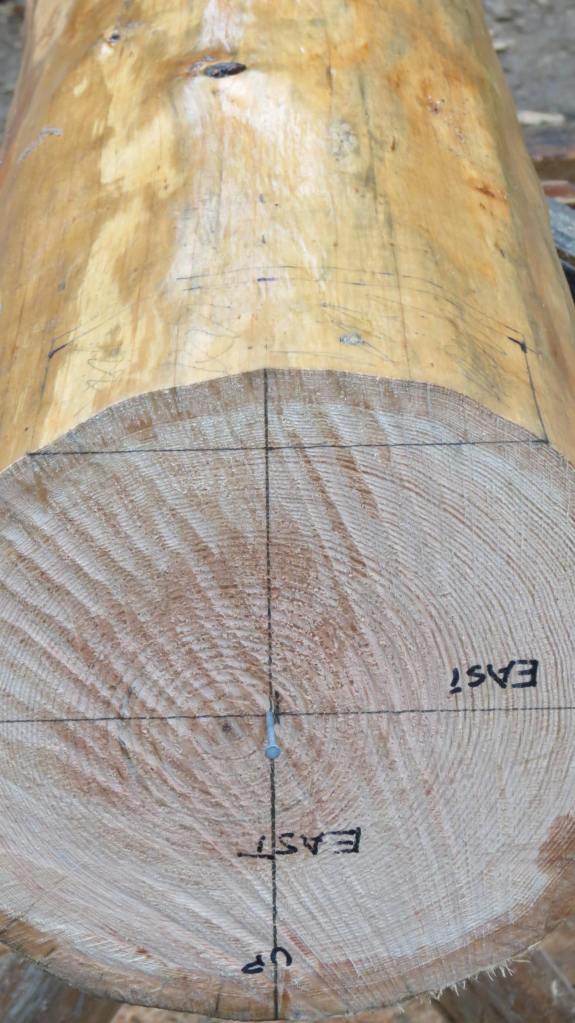
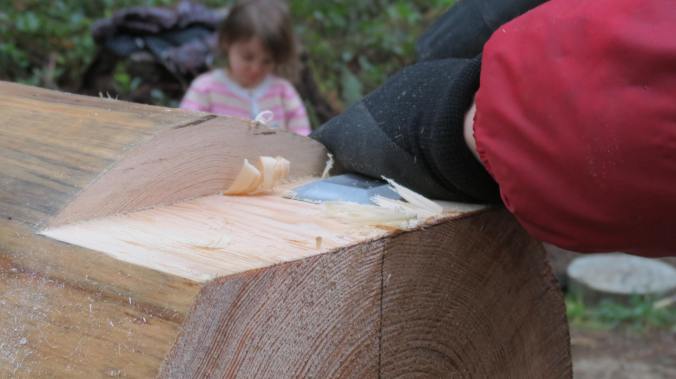
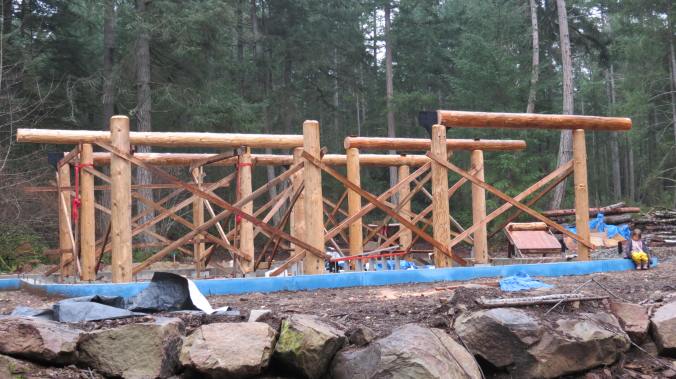

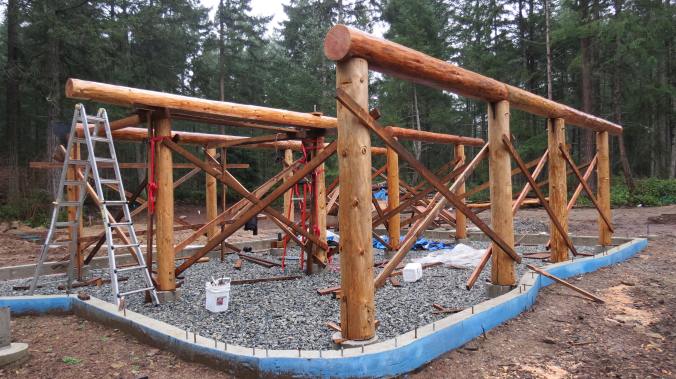

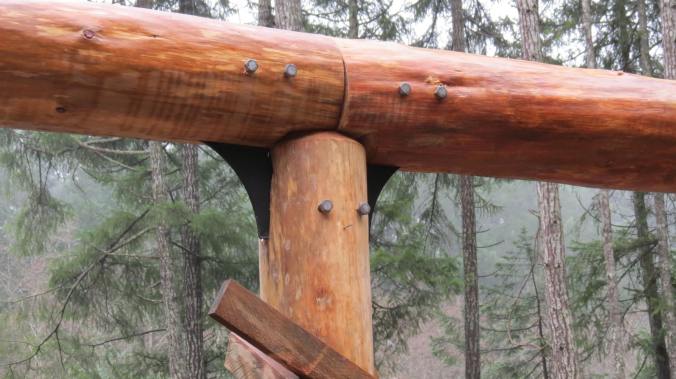




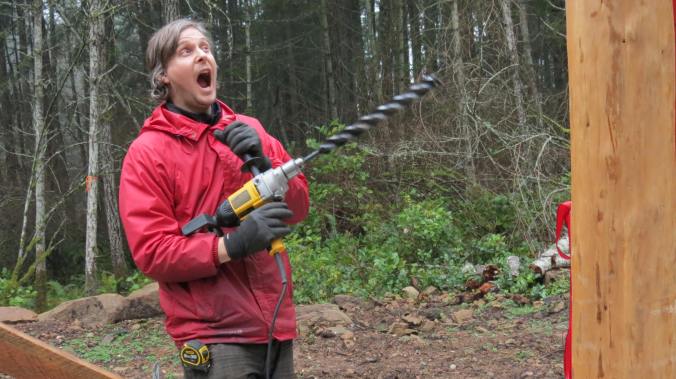
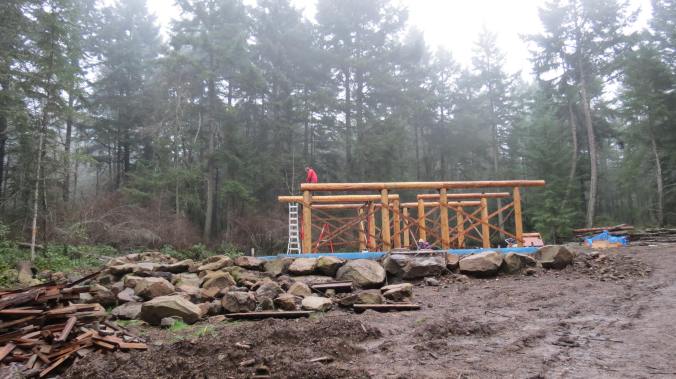
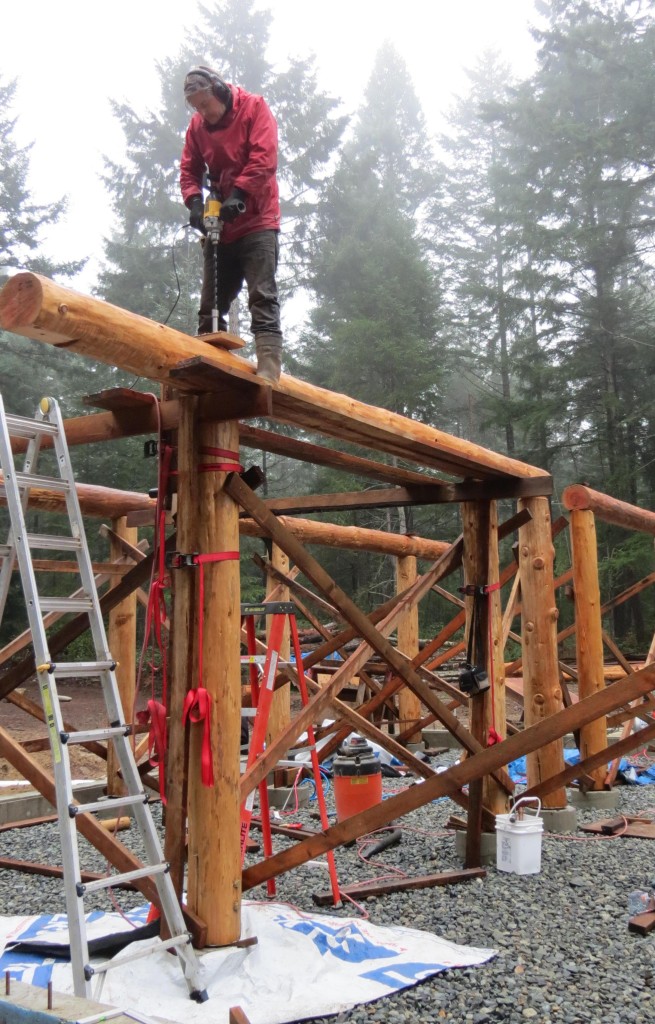


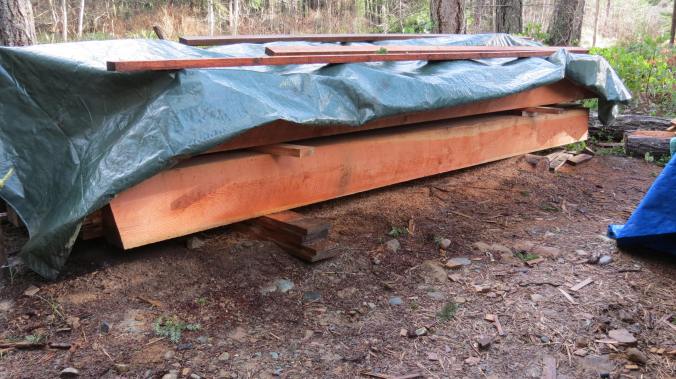
Looks beautiful. Do you plan to have much of the structural timber exposed in the finished building?
Yes, all of the roundwood and all of the joists will be visible inside as the walls will be a wrap around outfill and outside 8 roundwood posts and two massive beams will also be visible.
Looks great! I look forward to following your progress.
Rob Roy, Timber Framing for the Rest of Us
Thanks Rob! Delighted to have you reading.