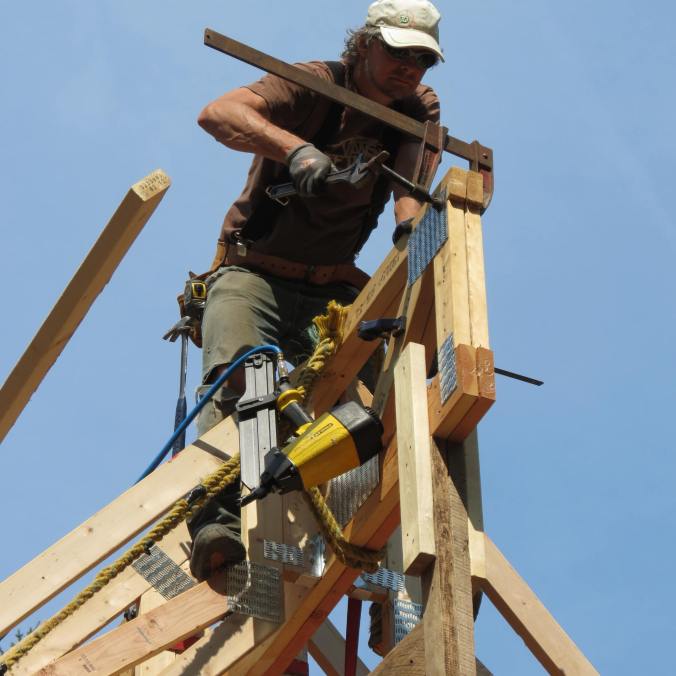
Hours after my last blog post, an email flittered out of the ether from a distant land:
‘I do enjoy you wasting 6 minutes of my comfortable office life with tales of sunshine and screwing.…’
Oh my, the rapture of 2x6s, insulation and plywood decking.
Speaking of which, about 12 hours after finishing the upper floor deck, a couple of lads from Hi-Tec Industries rocked up with our engineered roof trusses and plopped them on the deck with a crane. It took them 20 minutes to set me up with three month’s worth of work.
A few days later my bro Ed showed up with his family and despite a multi-decade interlude since we built anything together, we seamlessly slipped into work mode, anticipating each other’s every move and within two days we had the upper dormer walls framed with plenty of time for beer and the beach. There’s a reason modern houses are stick framed – it’s fast. Very, very fast. Especially with your well-seasoned brother on the chop saw. Sadly Ed had to leave after a couple days and missed the erection of the first roof trusses that catapulted the house from 10 to 27 feet high.
I scratched a spot bald on my head trying to figure out how to lift a 32 foot long truss that weighed in the ‘really heavy’ range onto the dormer wall by myself. In the end I nearly got one up but it was a precarious business best not spoken of. So I defaulted to Plan B: casually waiting for unsuspecting wife / neighbour / old friend to happen by, lure them up to the top deck with the siren call of ‘hey, want to see where the bedrooms will be’ and then pouncing before they could scramble for the ladder.
So within a few days the press-ganged labour had the dormer trusses up. I built Douglas fir posts to carry the double ridge girder for the steep east and west roof sections and Karen and John and me lifted the end trusses into place.
It was weeks and weeks of climbing, shinnying out on a girder and then inevitably dropping or forgetting my tape measure / drill / hammer / plumb bob / whatever-tool-I-needed at a key moment in a really awkward place, necessitating another laborious round trip to the ground.
Oh but it was fun too.
I do like a bit of high angle acrobatics and neck tanning in the relentless sun.
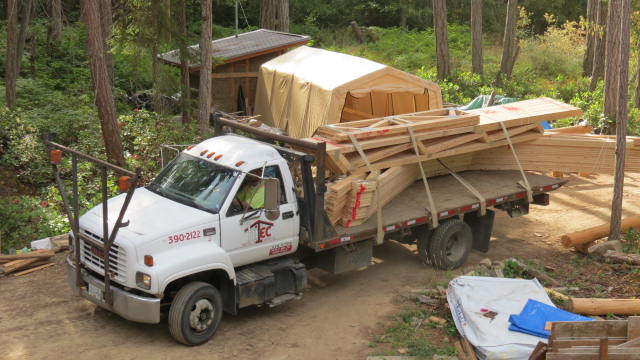
$6000 worth of engineered trusses
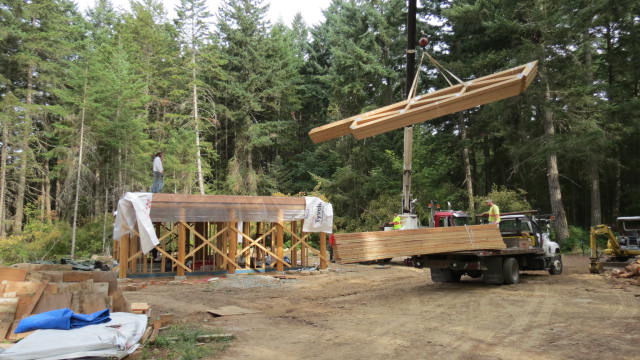
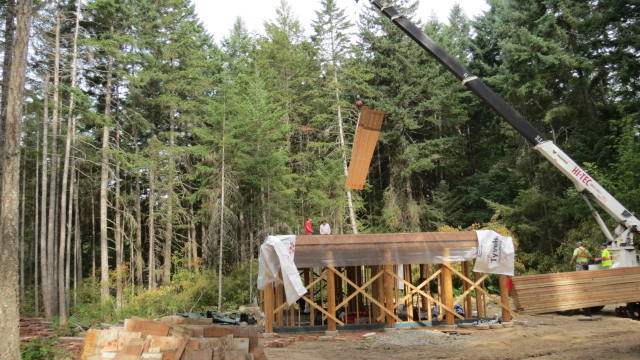
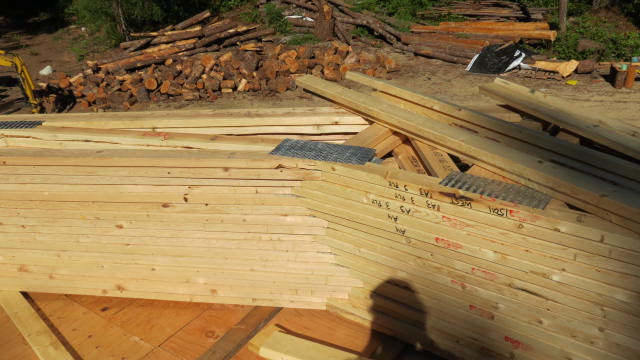
The beginning of three months of work
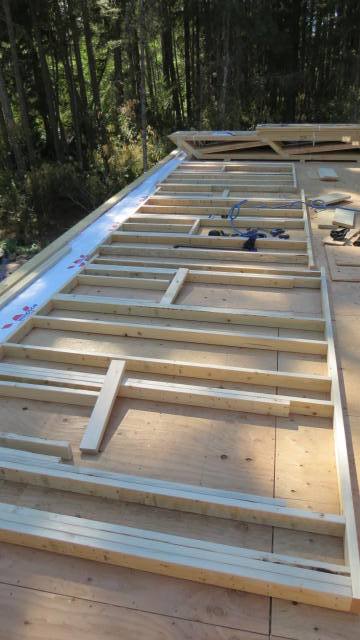
South dormer wall almost framed before lunch
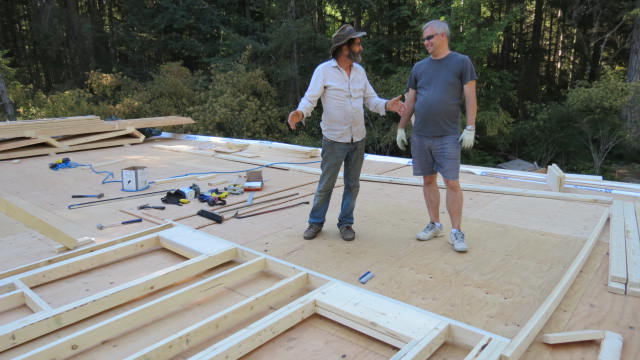
Ed talking to John when he should be working
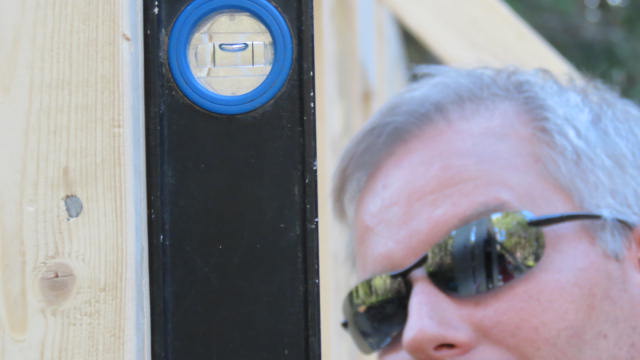
Not bad for an older brother
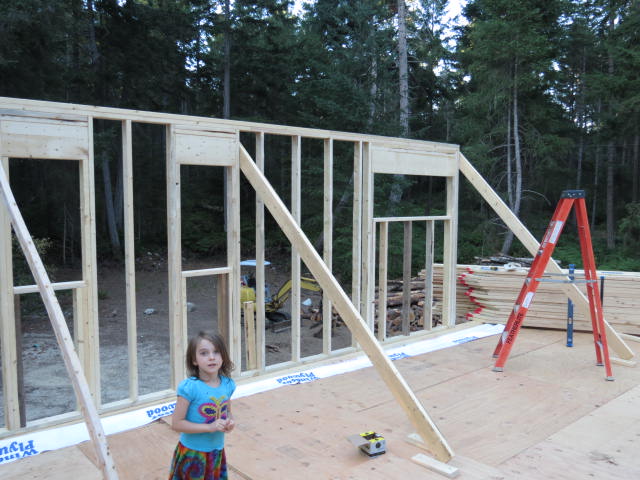
Mia gravely concerned that her room has no roof
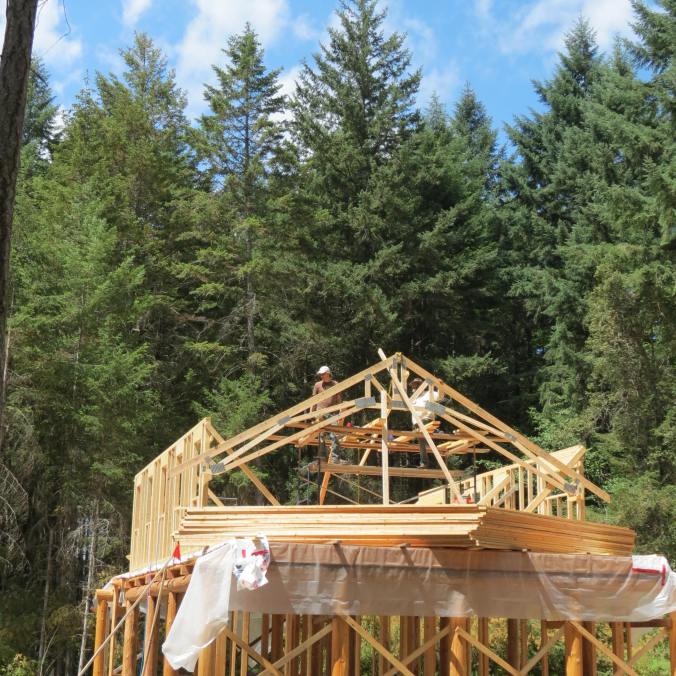
I got the first truss this far by myself and nobody died
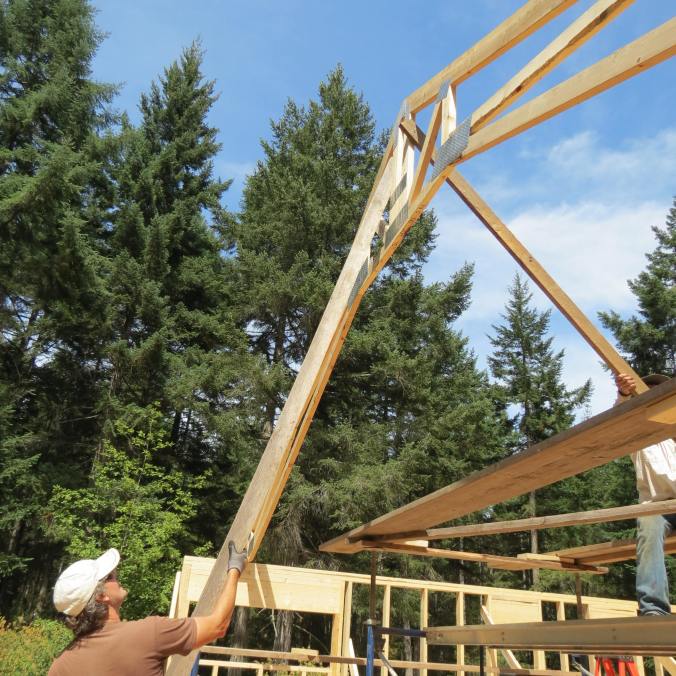
First truss being braced
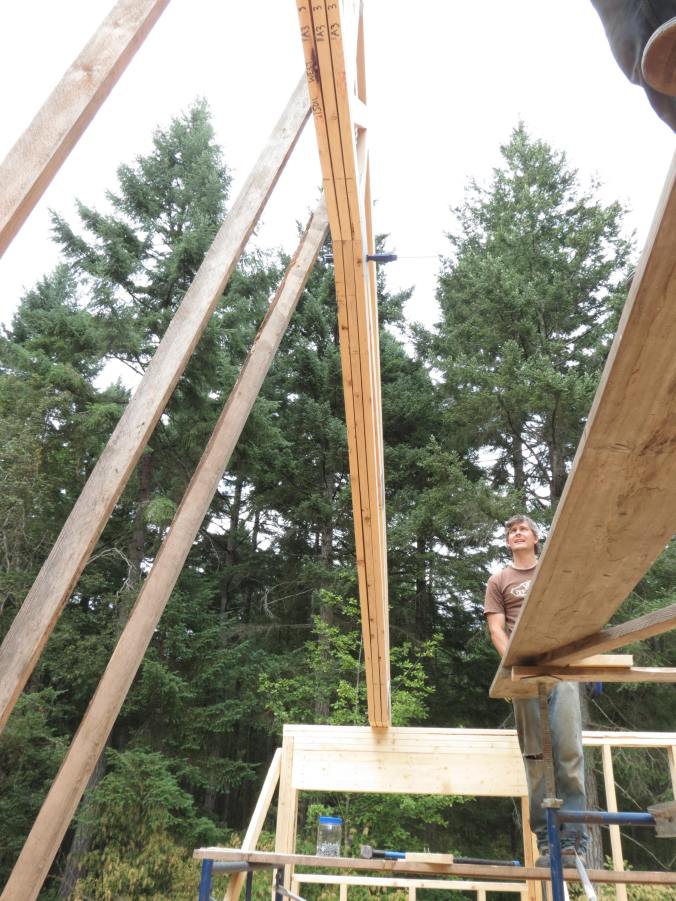
My confidence is overwhelming
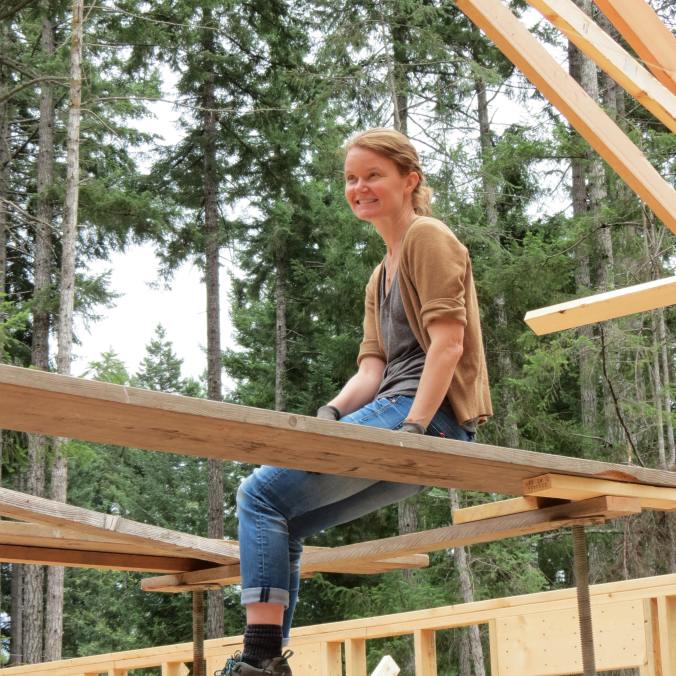
Hey Jen, nice to see you. Wanna put up a truss?
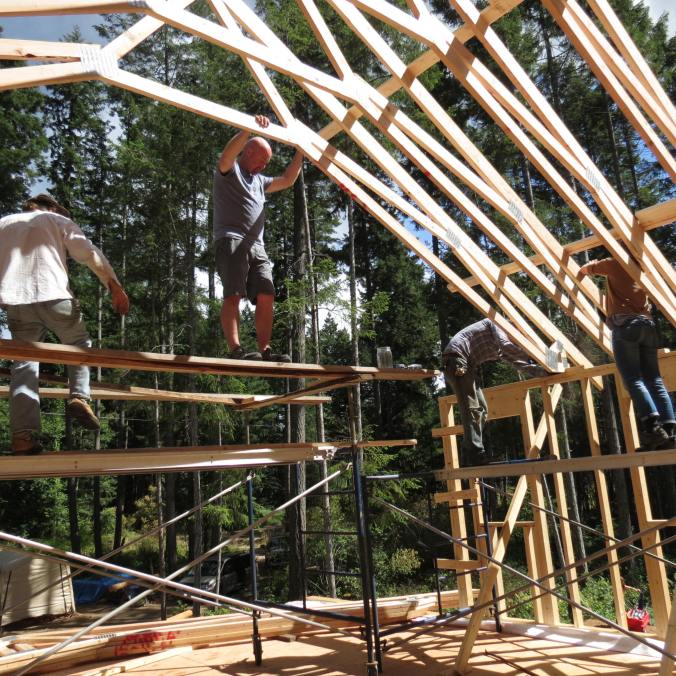
Joe, haven’t seen you since 2002! Fancy putting up a few trusses?
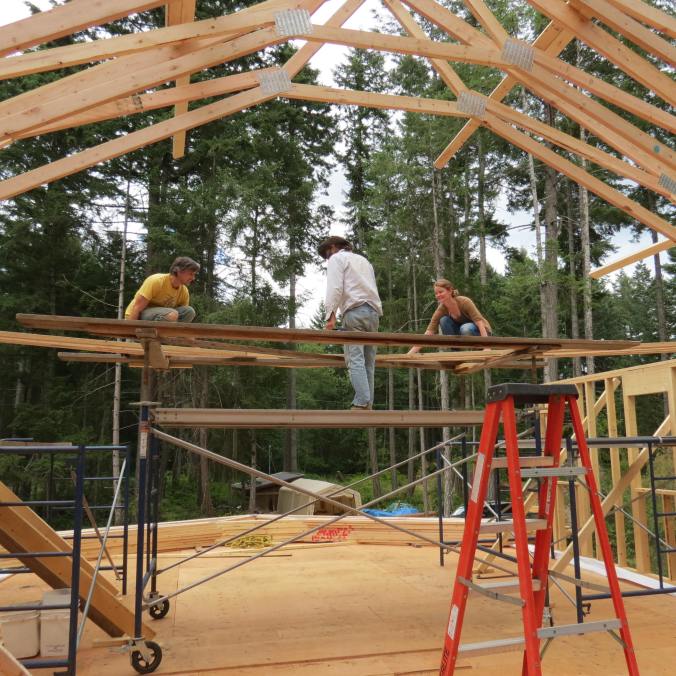
John, come say hello to Jen and help us put up this truss
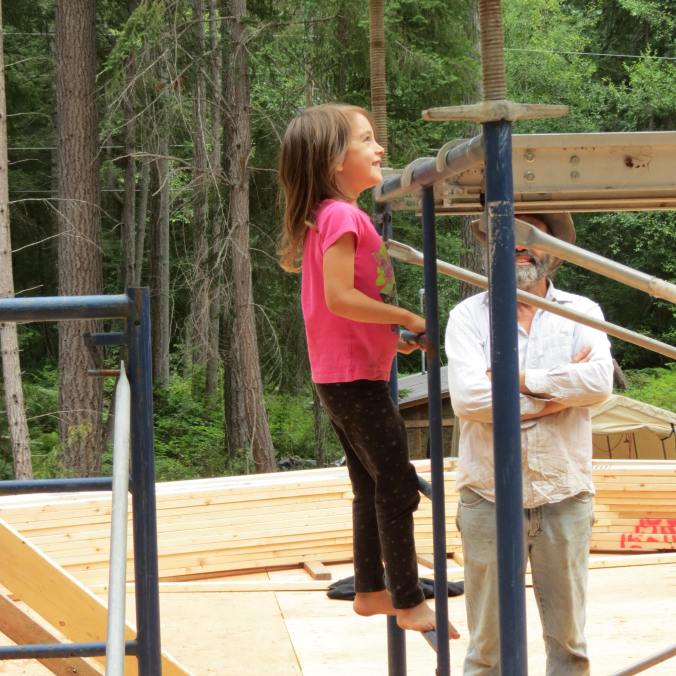
Mia, can you give me a hand with this truss?
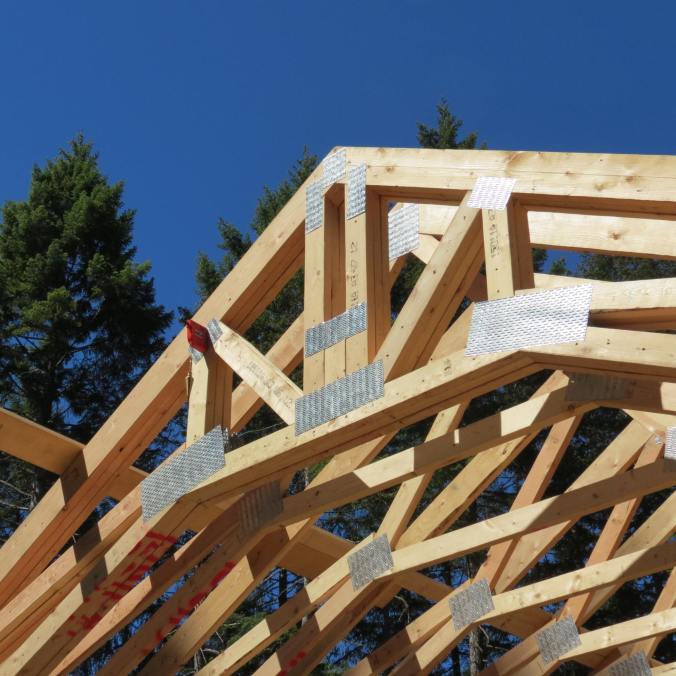
The girder slot in the middle
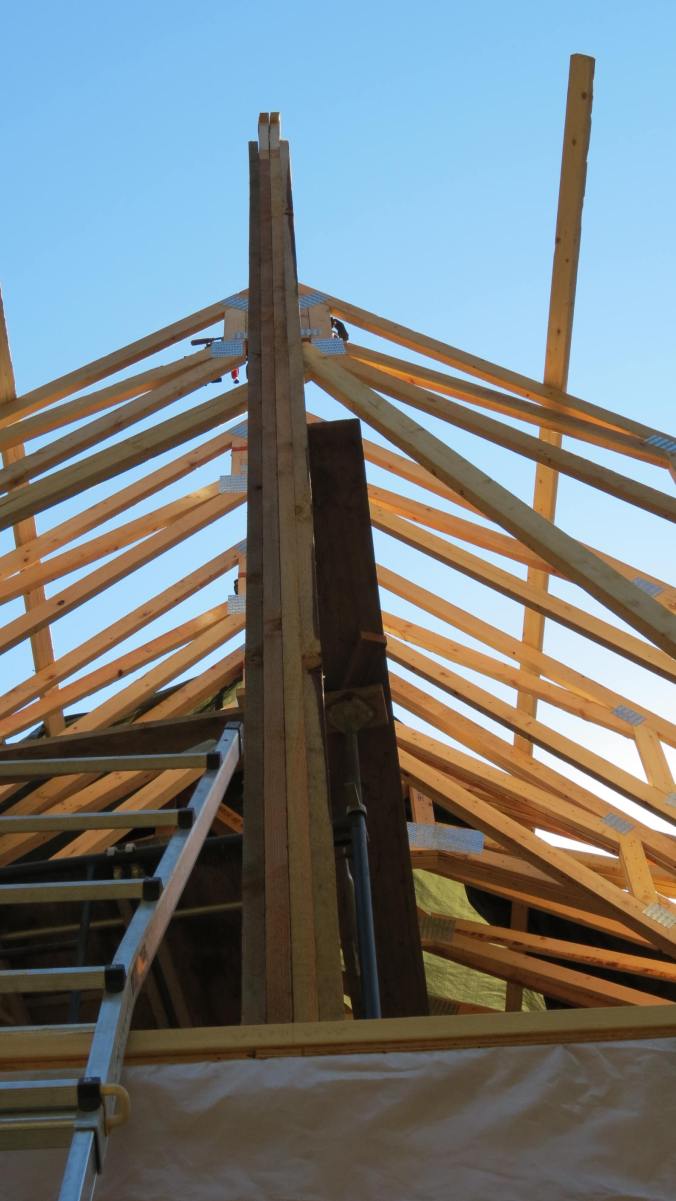
West end built-up Douglas fir post
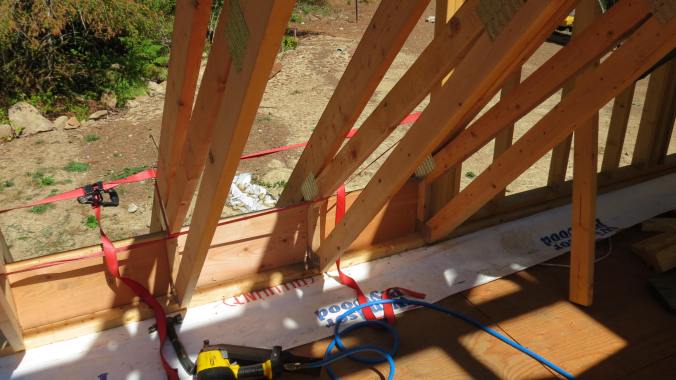
Ratcheting the trusses for blocking
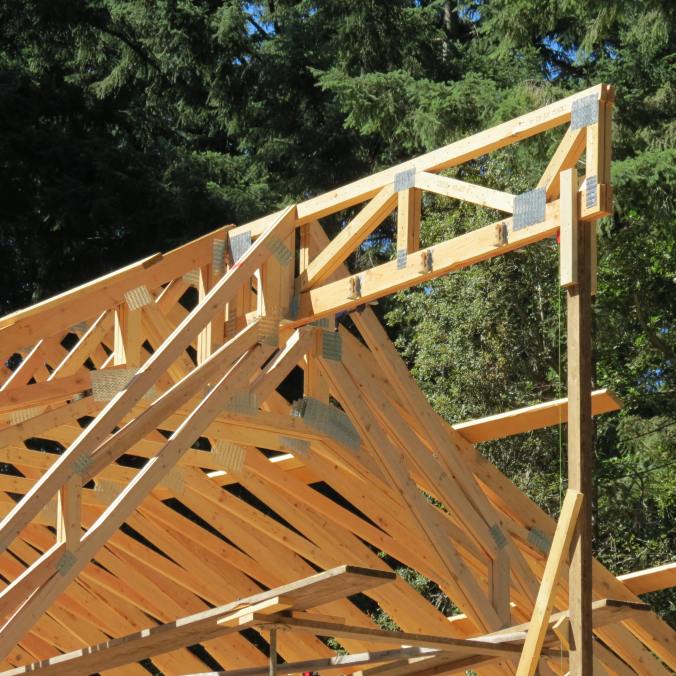
East end temporary post and first 13.8 in 12 pitch truss
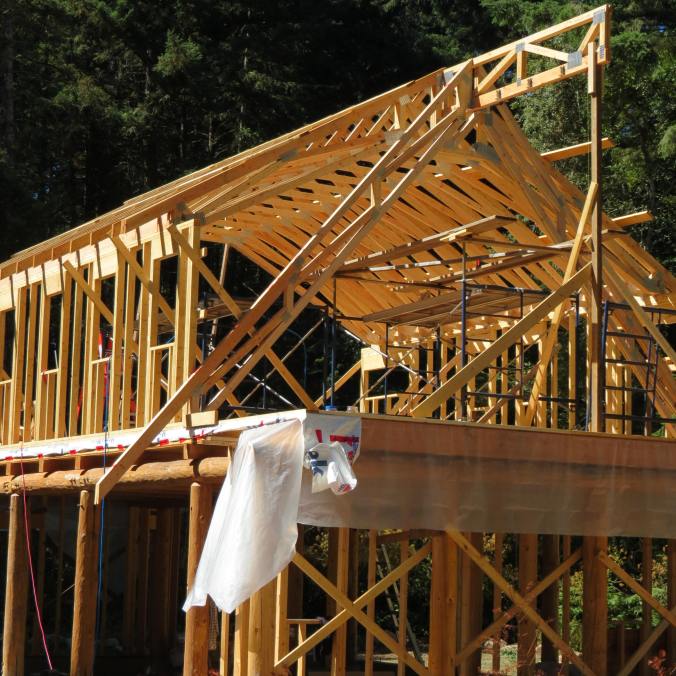
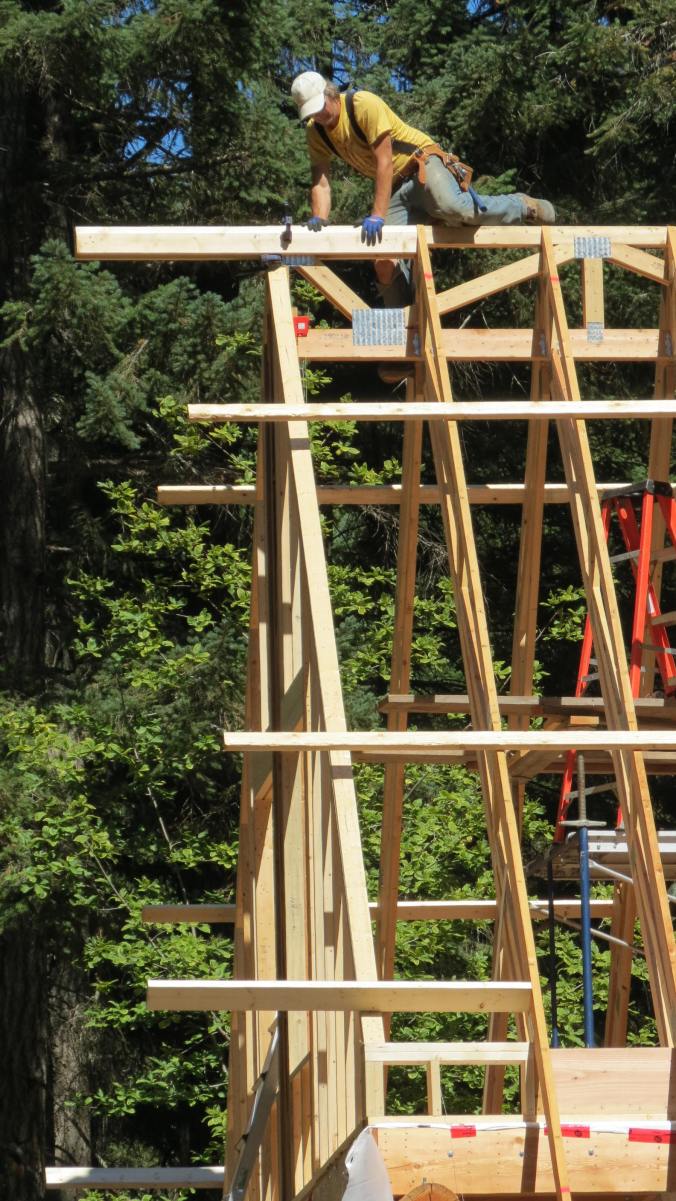
Installing the West gable ridge extension
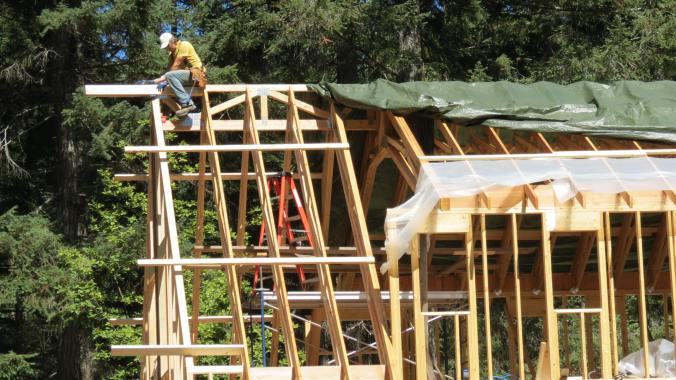
Scheisse, is that my nail gun down there?
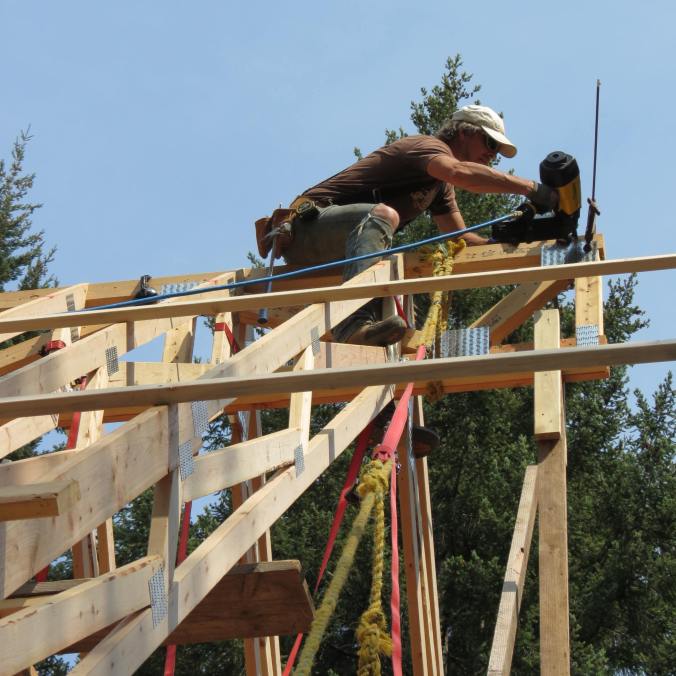
Nailing the east end ridge girder together
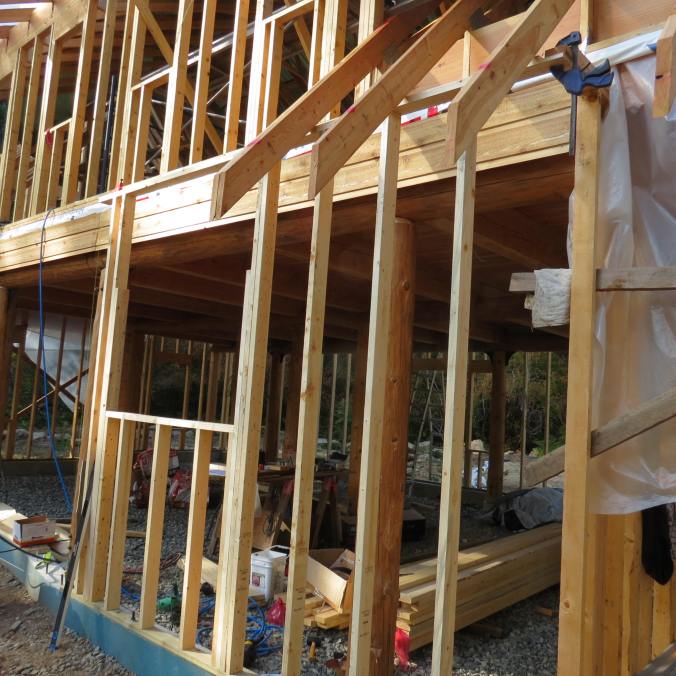
South side lower rafter tails
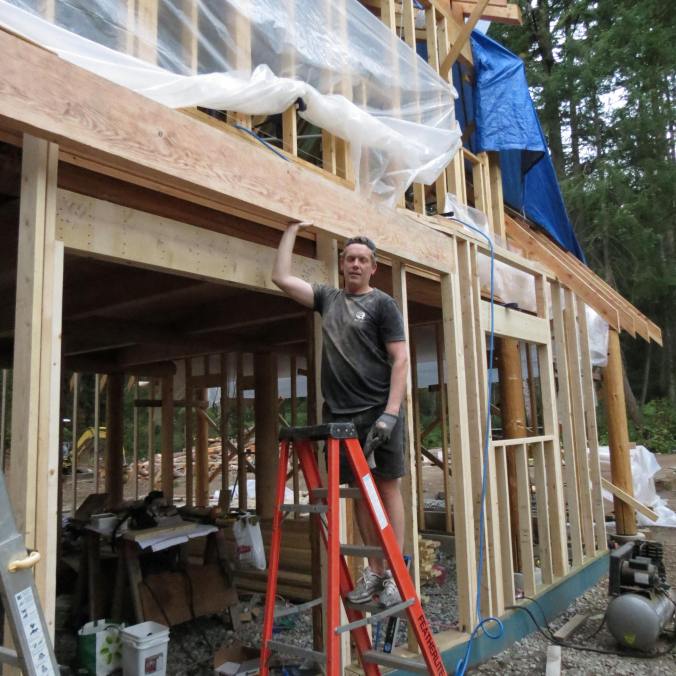
Hey Darren, I know you’re only here for 24 hours but want to sand this beam and help me install it?