In a catch-up post from 2016, I promised you’d get to see Mia laying the base layer for our upstairs earthen floor. Well here it is:
If you’re wondering what these nut bars are up to laying a mud floor in their new house [the building inspector certainly was], rest assured that we are only at the rough base layer stage right now but here’s what we are hoping for when we get to the final, tinted earthen floor layers later this summer:
http://www.claylin.com/photos/photo-gallery.php
These fine floors are the work of Sukita Reay Crimmel, author of New Society’s Earthen Floors. I had the pleasure of giving her a lift through the mountains and desert of New Mexico in 2015 and bending her ear about earthen floors. She tried to get out of the car but we were driving at 70 miles per hour.
However, I wish I’d have listen more closely to her words about testing as we had a few problems with our initial ground floor sub-floor mix that we later sorted out once I revisited her book. But rather than me blathering on about it in words, you can watch me blather on about it here and how it went oh so wrong and then oh so right.
When we get to the final floors this coming summer, I’ll give you much more detail about how they are laid, the huge benefits, the challenges and how they are finished.
Until then, here are some fun photos of playing in the mud [and really sore knees].
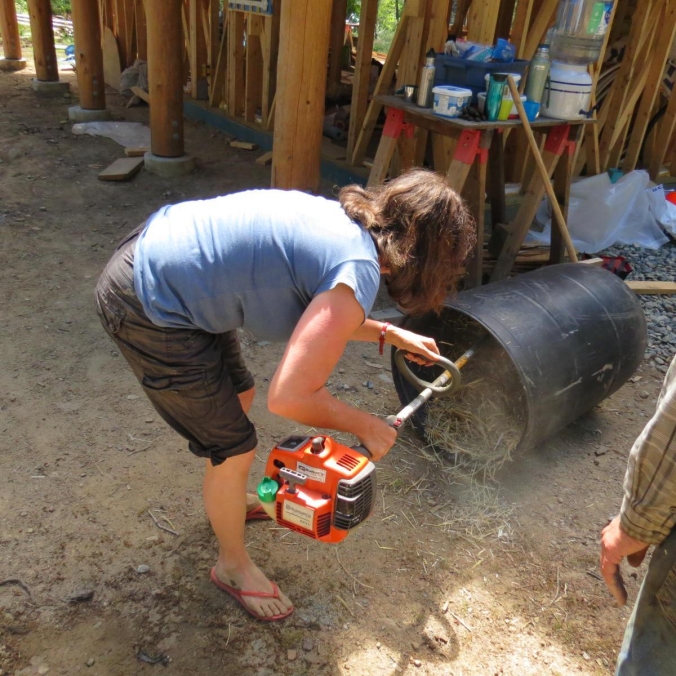
Karen whacking straw for the cob
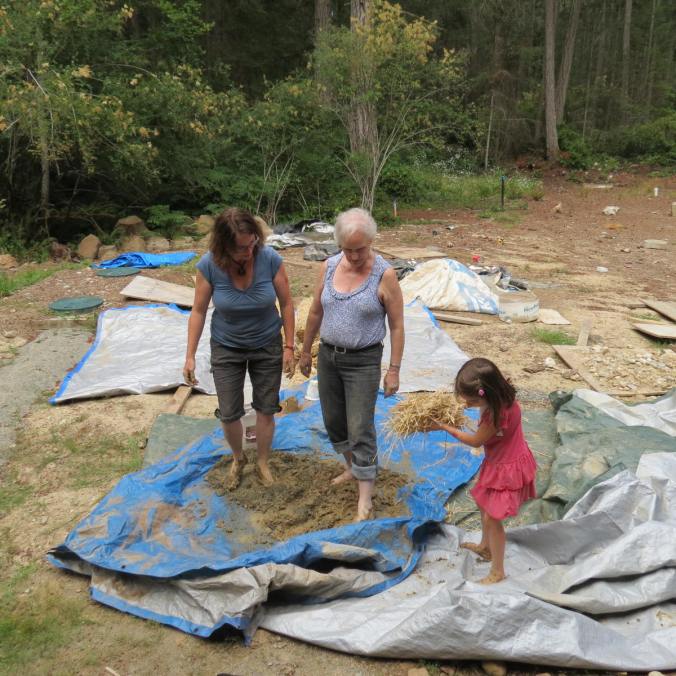
Karen, Grandma and Mia mixing cob
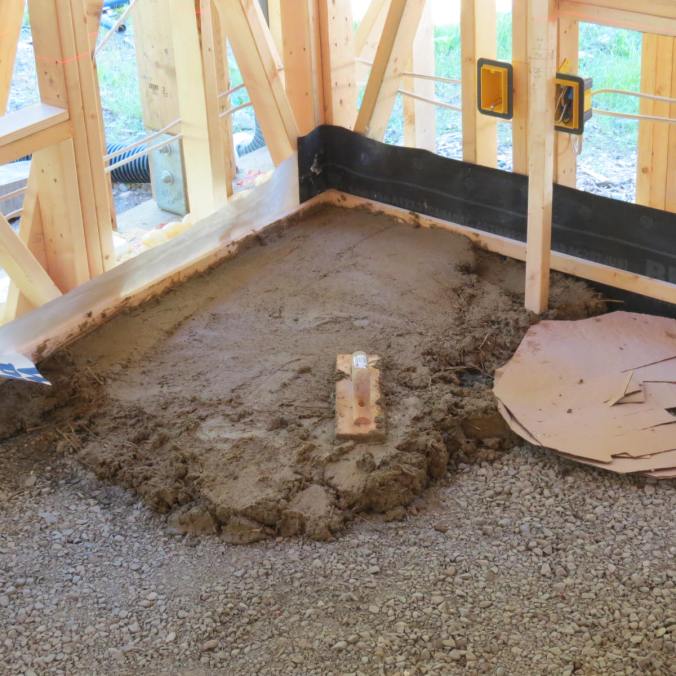
The mix that later cracked. Too thick, too much clay and not enough sand and fibre
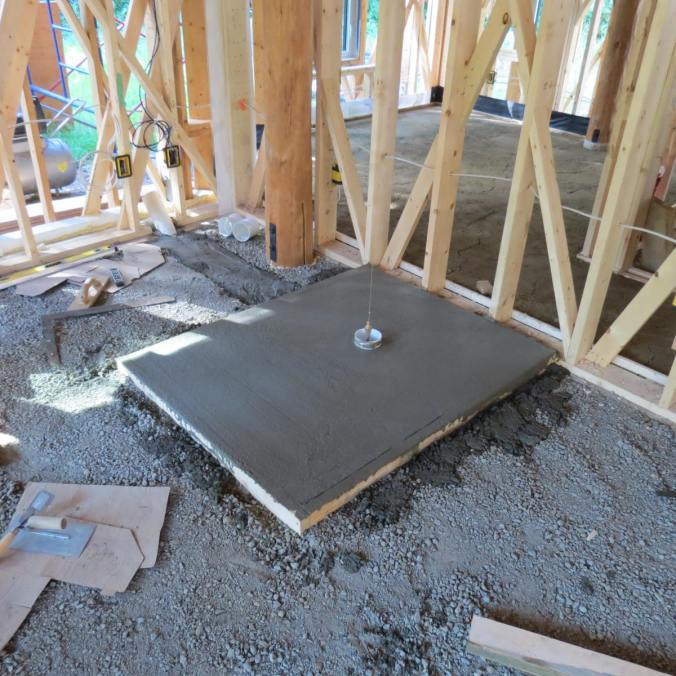
Concrete pad and make-up air intake for the wood stove
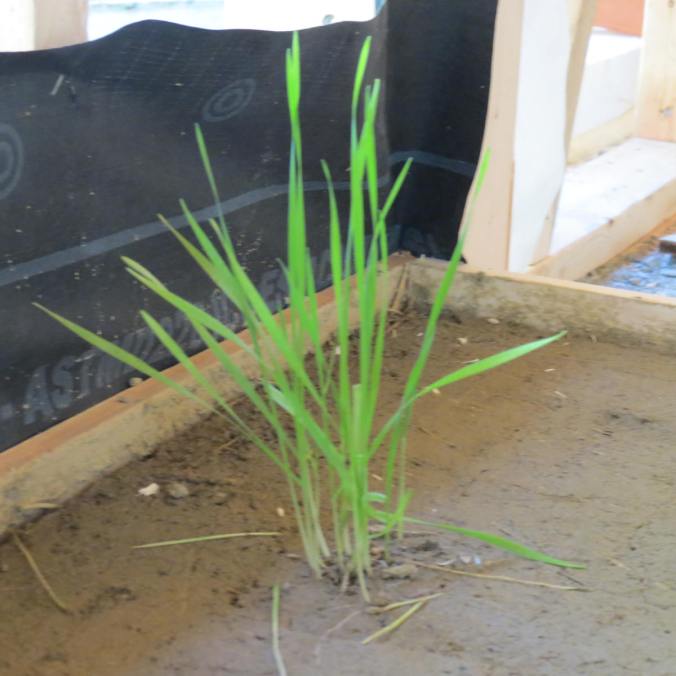
Barley sprouting as the cob dries
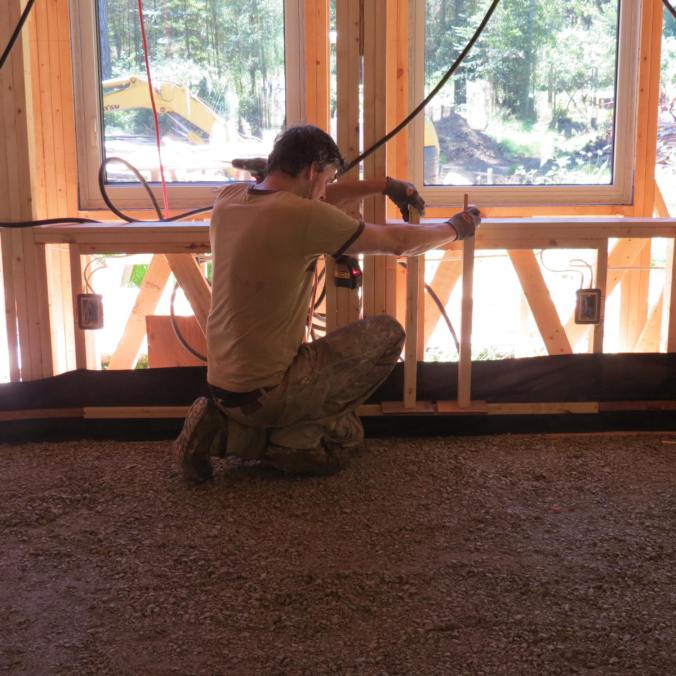
Prepping height sticks for the main room base layer
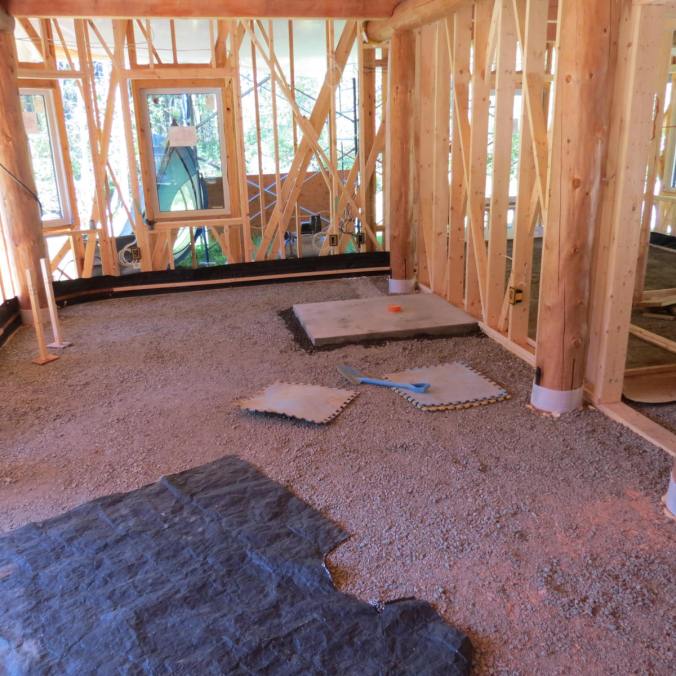
Living room floor prepped and ready for the cob base layer
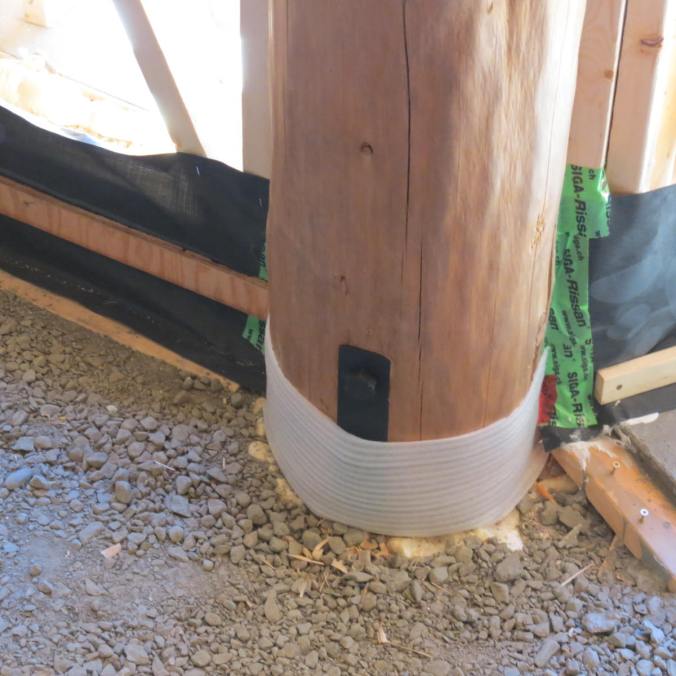
Bubble material to reduce the probability of cracking around the posts
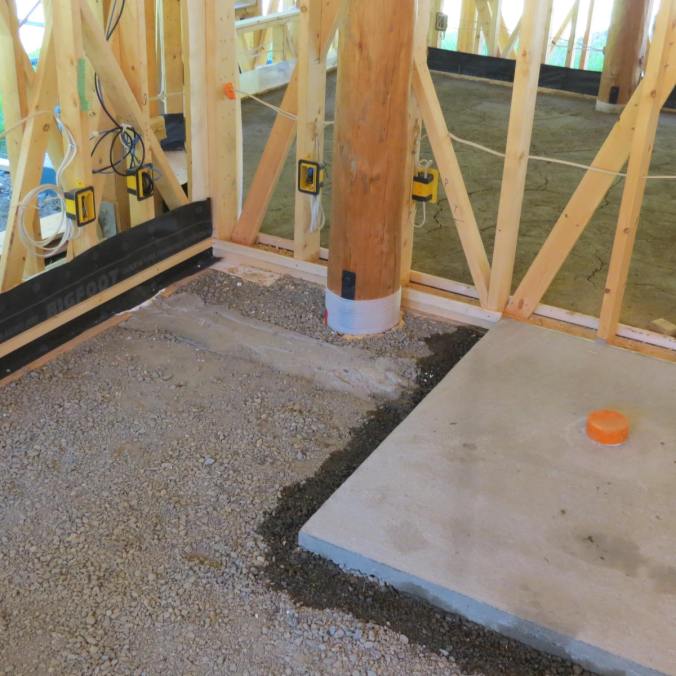
Wood stove air in-take pipe goes under the floor and out through the wall.
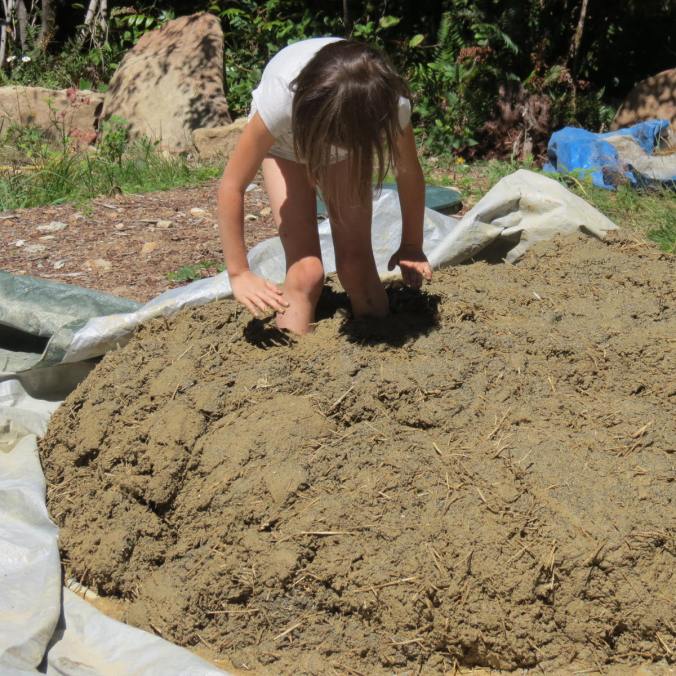
Mia being swallowed by a massive pile of cob
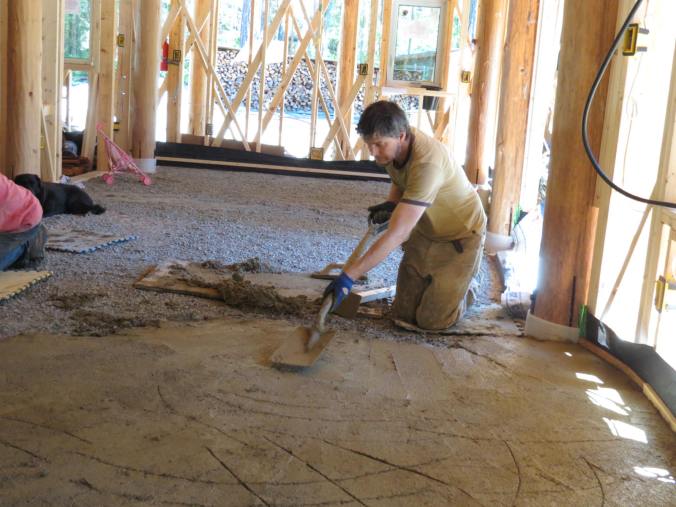
Laying the base layer in the living room
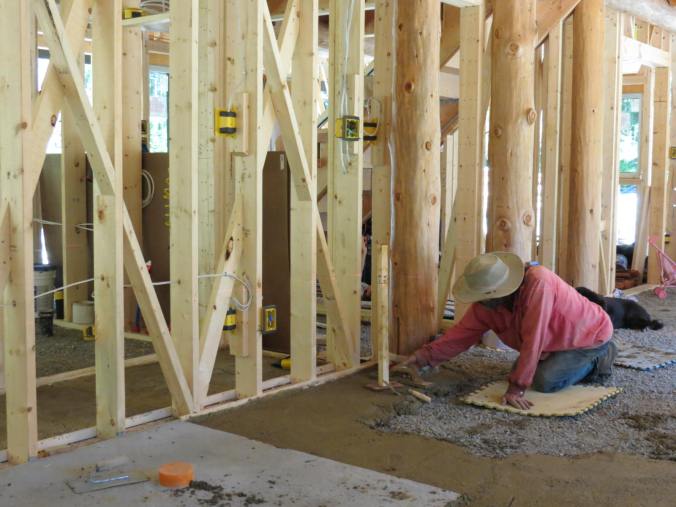
You can’t keep John away from this stuff
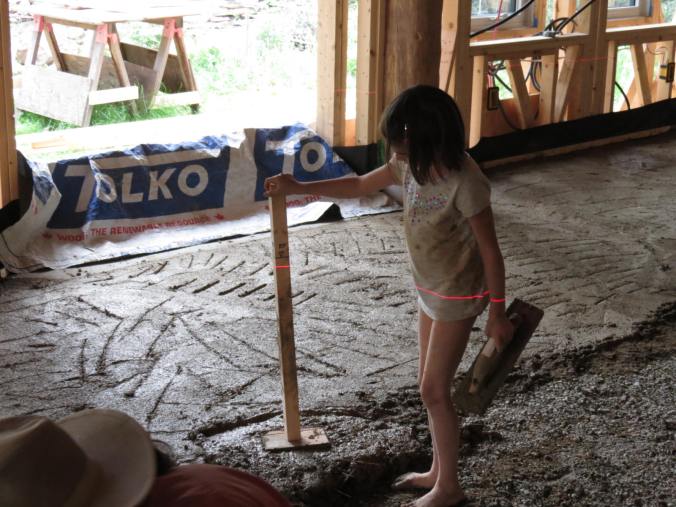
Mia checking the elevation of her section of floor
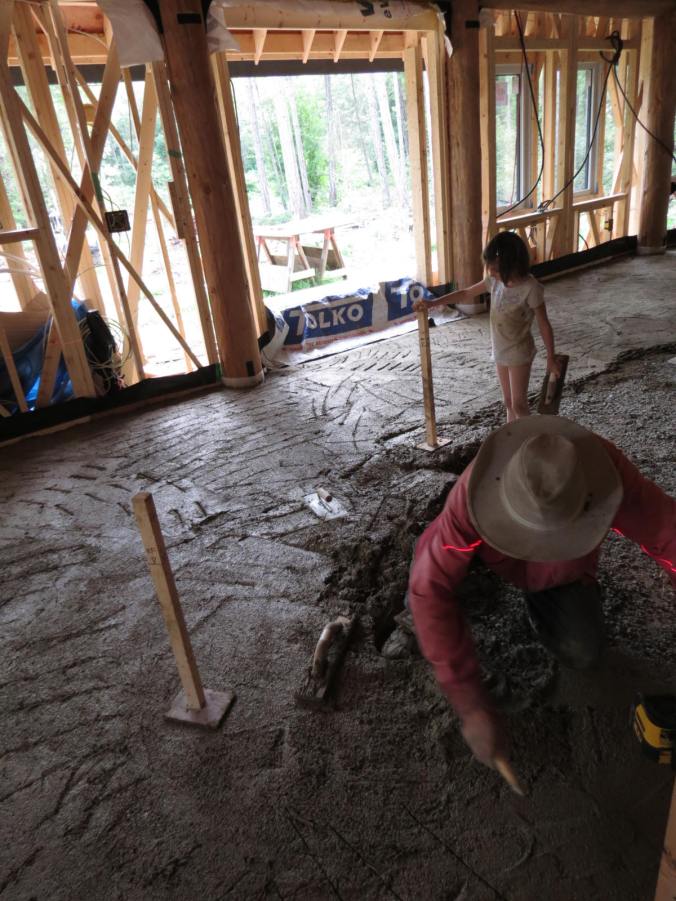
John and Mia in the kitchen
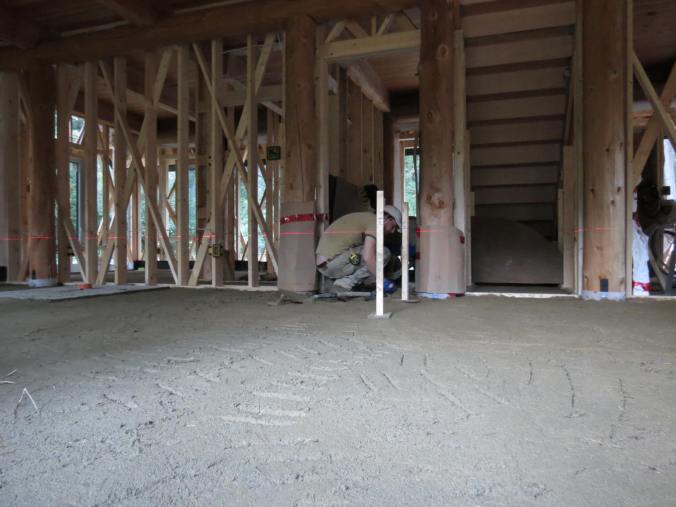
The last bits of a seven hour continuous pour of the living room and kitchen cob sub-floor
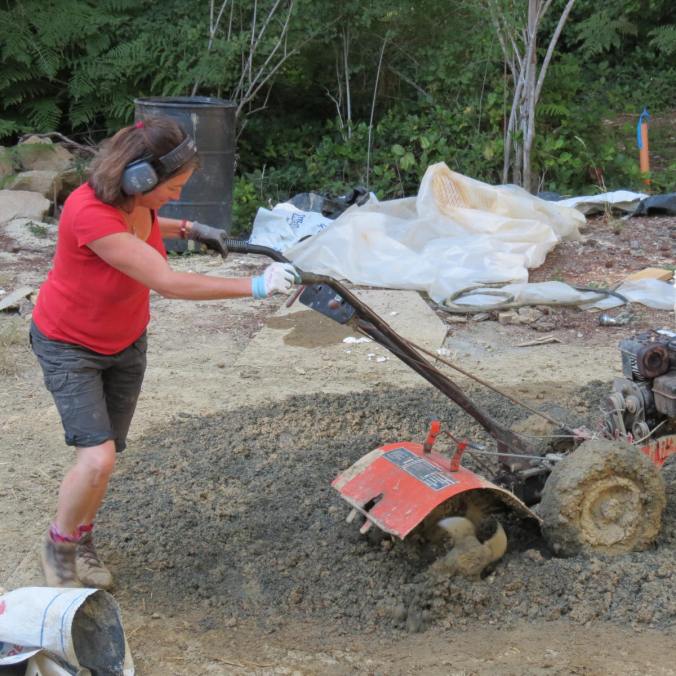
Karen mixing a 20 bucket load of cob with the rototiller
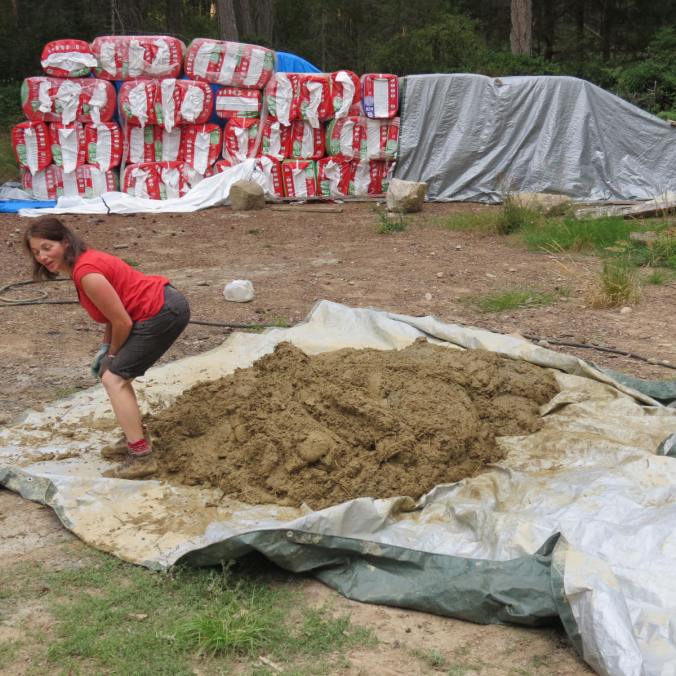
Oh my
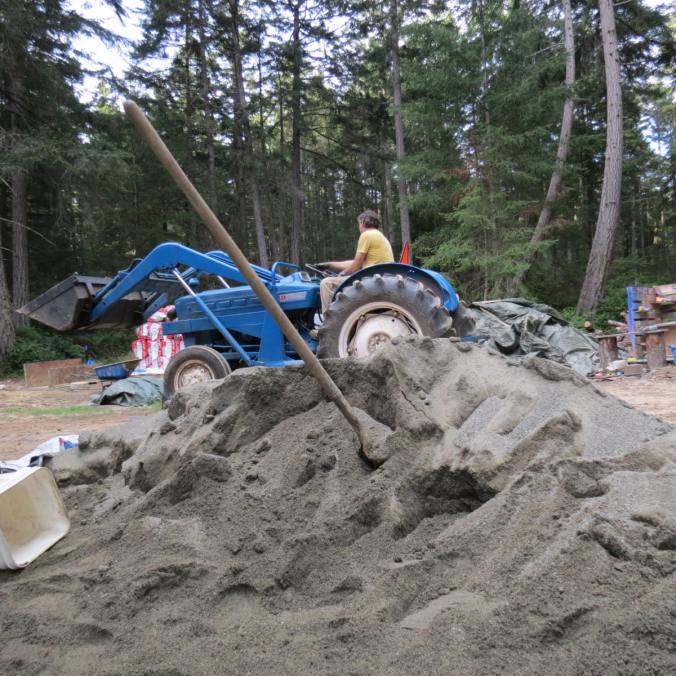
Moving material with the venerable Ford
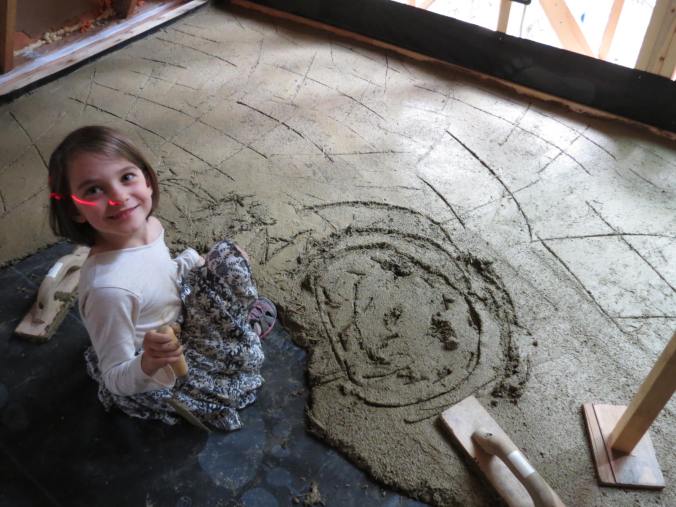
Mia’s addition to her bedroom sub-floor
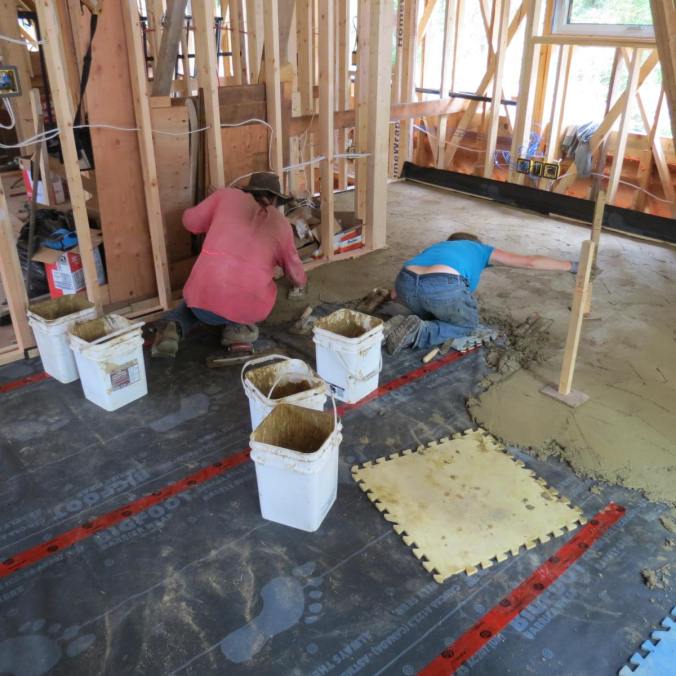
Karen and John laying the sub-floor in our upstairs project room
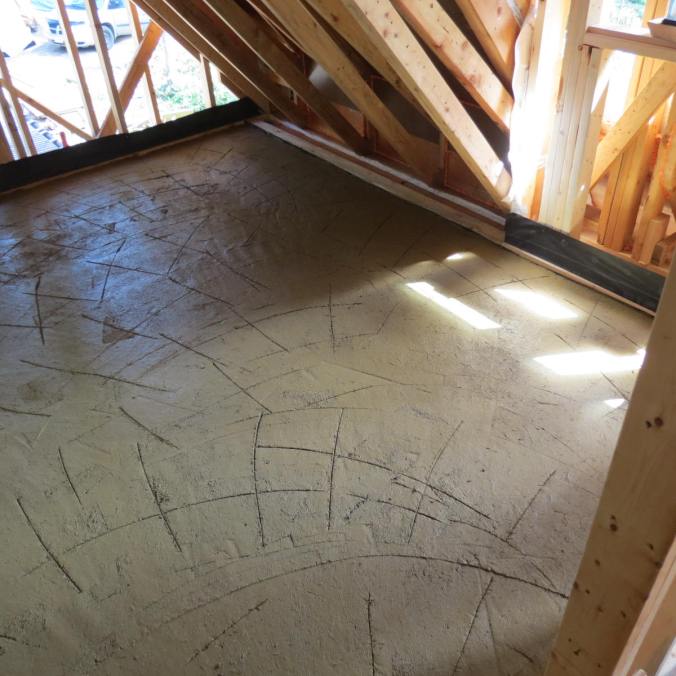
Oh yeah
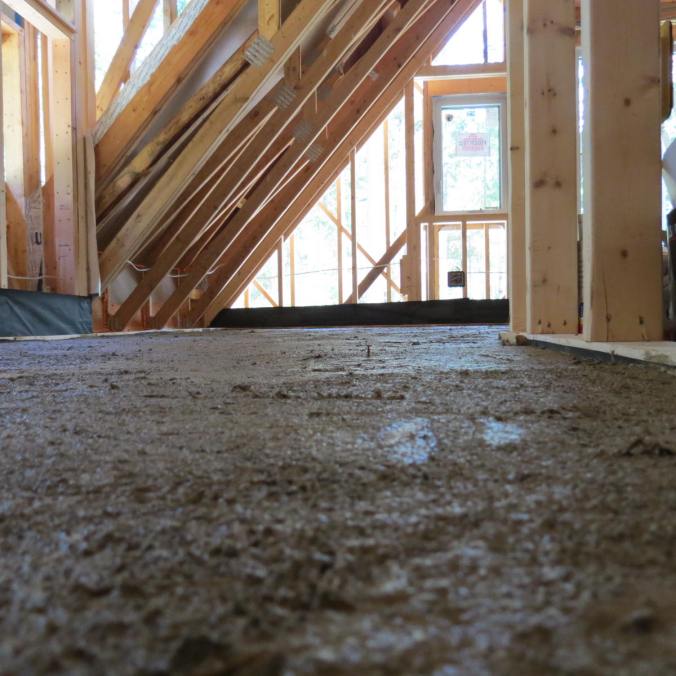
Floor eye’s view