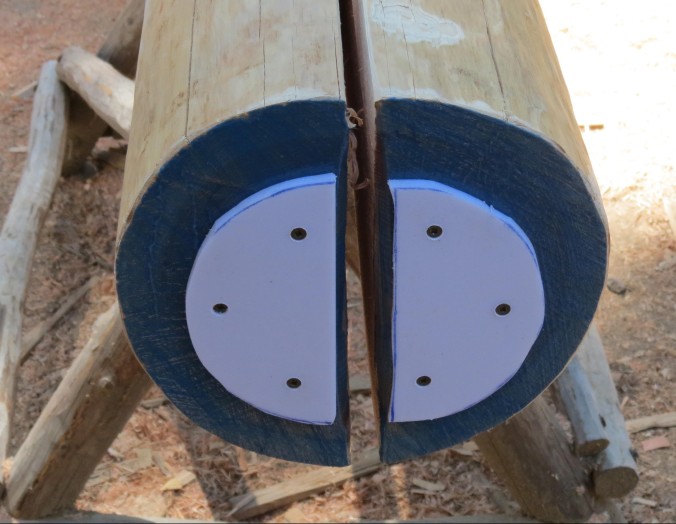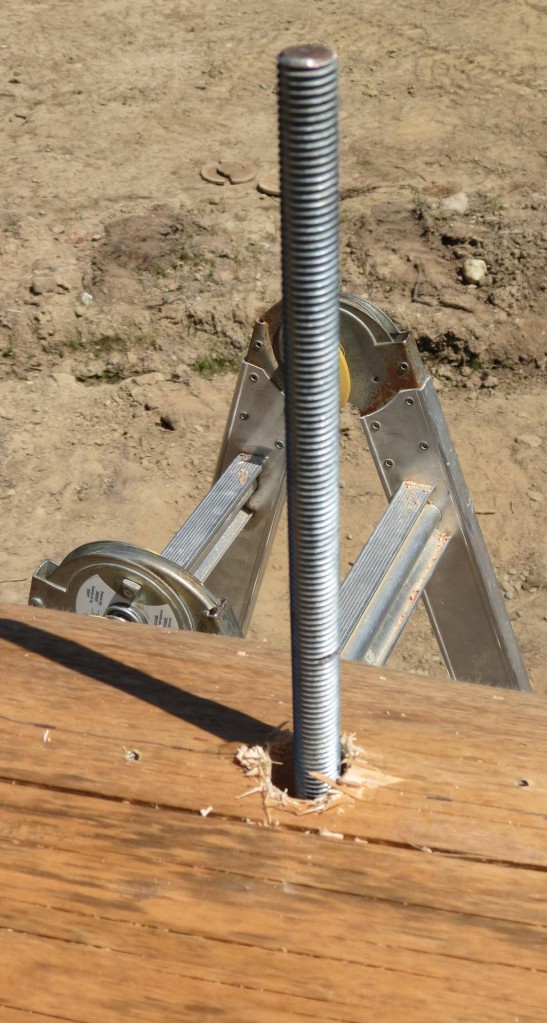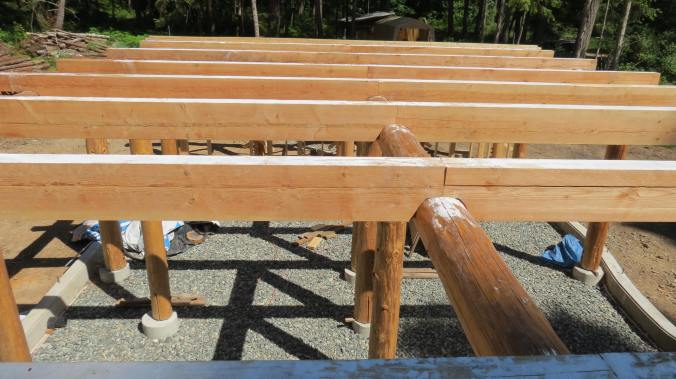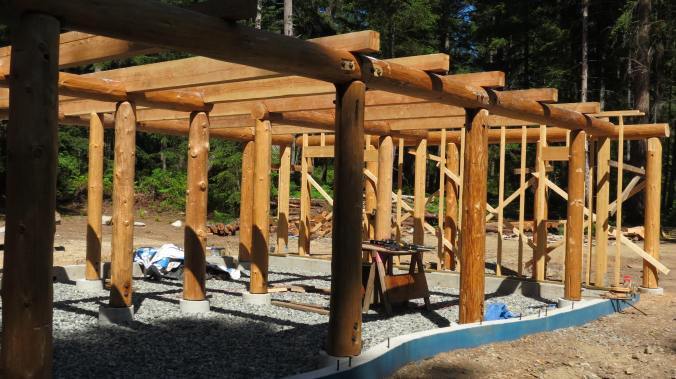11 mm of wood between me and the completion of our heavy timber frame.
A yawning micro gap mocking me on the Hillary Step of nine months of hard post-and-beam graft from above the fourth of five posts over which sat our last and longest beam. A beastly 27’ 7” (8.5m) chunk of Douglas fir felled by Thor and intended to support the entire east end of our house.
Somehow in the complicated layout of the beam flats, incorporating two distinct horizontal planes to negotiate a long gradual taper, I made an error. As the post top elevations were spot on – triple checked with the optical builder’s level – I probably introduced the error in layout when transferring elevations onto the curved surface of the roundwood for the flat contact surfaces for posts.
Perplexing that 11 mm.
But no matter.
Nothing the Makita power plane couldn’t turn into compost toilet shavings in 90 seconds flat. Never mind that the 400 kg beam was suspended by two ropes off an excavator bucket perilously close by. My neighbour John was on the controls, keeping the timber steady while giving his dog Libby a head scratch.
A snowstorm of fine fir flakes off post five, a mere flurry off post four and a paper’s thickness off post three. With a flick of the wrist on the joystick John shunted the beam half an inch and it settled down on the flats. I reshot the beam top elevations and it was level within 5 mm across the entire length. Well within the variability of the roundwood. Chuffed, relieved, ecstatic.
An hour later we’d popped the last 6×12 joist into place in the northwest corner. A slightly complicated affair with one end on the roundwood, as with the other 14 joists, and one end terminating on a block on top of a three-ply 2×12 door lintel in our 45 degree wall. I jacked the joist into place and tapped it onto its marks, the top flush with the outer stud wall double plate, east-west variability of 3mm across the length. A satisfyingly tight connection after the inelegant final beam fitting.
Later in the week, after a site visit from our delighted structural engineer Kris Dick, I screwed the joist in place with a half dozen 12 and 16 inch GRK structural screws. The post and beam drilling jig was put into action for the last time on the five connections on the east beam and the post and beam frame was complete!
Nine months, thirty-five roundwood posts and beam sections, fifteen 6×12 joists, five built up 4-ply 2×6 posts, 4 plate steel flitch plates, 66 bolts 12 X ¾” , 26 pieces of 5/8” threaded rod and steel backers, 5 galvanized post brackets and 10 half inch bolts and 21 custom made plate steel post tie-downs cast into the foundation last year.
The next day I took down most of the cross-bracing and the shape of the house revealed itself to us in all its sturdy glory. Strangely it somehow doesn’t look like that much work now that it’s done, but maybe that’s the point.
Thanks to my dad for helping put together the built-up posts and east external stud wall while on holiday. Special thanks to John, our neighbour, for lifting each and every timber at least a half dozen times with his excavator. Your generosity knows no bounds.


Plastic cutting board cut with a jigsaw and screwed to the bottom of the exterior posts to provide an air gap. Nice (cheap and easy) call by the engineer.




![Will it fit [we know it won't]](https://macwestk.files.wordpress.com/2015/06/img_1343.jpg?w=676&h=507)















