Without a doubt this is the most asked question I get from the far reaches of Asia, America, NZ, and Oxford.
It’s a valid question given that we’ve been building for four years, have a daughter, day jobs, a quarter acre garden, have installed hundreds of metres of fencing, drainage ditches and have large piles of logs, rocks and soil that are in continuous motion. Plus, last spring Karen did a university math course and we recently added a massive chicken coop and 100 laying hens to our budding micro-farm [more on that in the next post]. But enough self-inflation, hedging, and lame excuses. The answer to the question is yes, sort of, but not entirely. Since May 6, we’ve been legally slumbering in the monastic environs of the ground floor of our house, while upstairs it’s still a dusty Sagrada Familia.
Since it’s been a year since I posted an update, I’m going to favour economy over wit and give you a top-level summary of Sept 2017-Nov 2018 in the form of a photo essay below, followed by the inevitable bulleted list of work. Sure, I could wax on lyrically for pages about where our shit goes when we flush the toilet or earthen floor oils and the Brinell hardness test [which really is interesting]. But I’ll leave that for a one on one over pints.
Despite upcoming Christmas partying, our aim is to have the final inspection on the whole house done in April 2019, exactly five months from today. I reckon we have about 80 days of work left so some 15-20 days per month give or take. This should be just about doable if we keep hard at the coalface. I also need to build a farm stand before our chickens start to lay in Feb but that’s merely a weekend job [famous last words].
The critical path to final house inspection involves:
- Final upstairs wall plaster
- Final upstairs earthen floors
- Build stairway railings
- Install toilet and sink
- Build and install interior doors
- Final electrical work upstairs [mostly lights and plug sockets]
- Exterior roof soffits
- Gable end cedar siding
- Final lime-sand plaster
- Take down all scaffolding
- Storm drain system
- Final heat pump installation
- South patio door landing to meet Code requirements.
Assuming we get it done, Casa de Mac-West will be open for layabouts from far and near starting late spring 2019 so start planning your holidays!
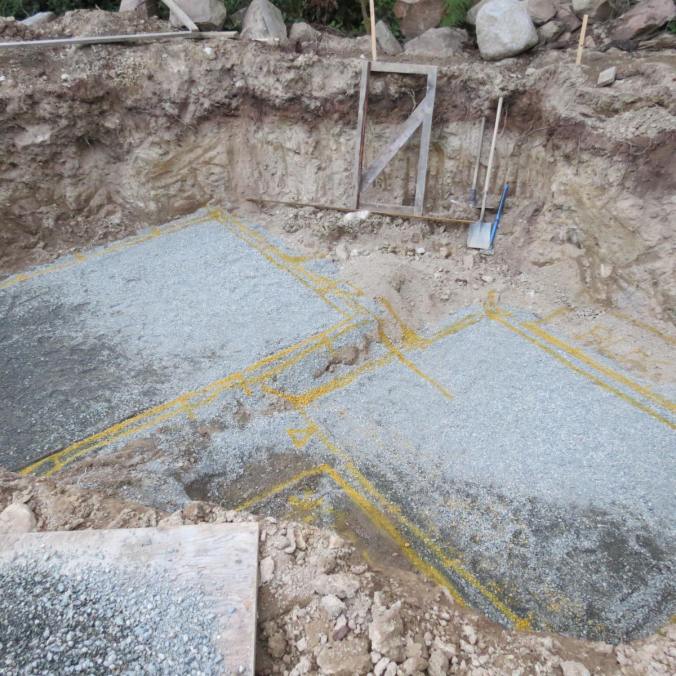
Massive holes for the septic and pump tanks. It took me a week to shoot elevations and then dig these with my neighbour’s small excavator
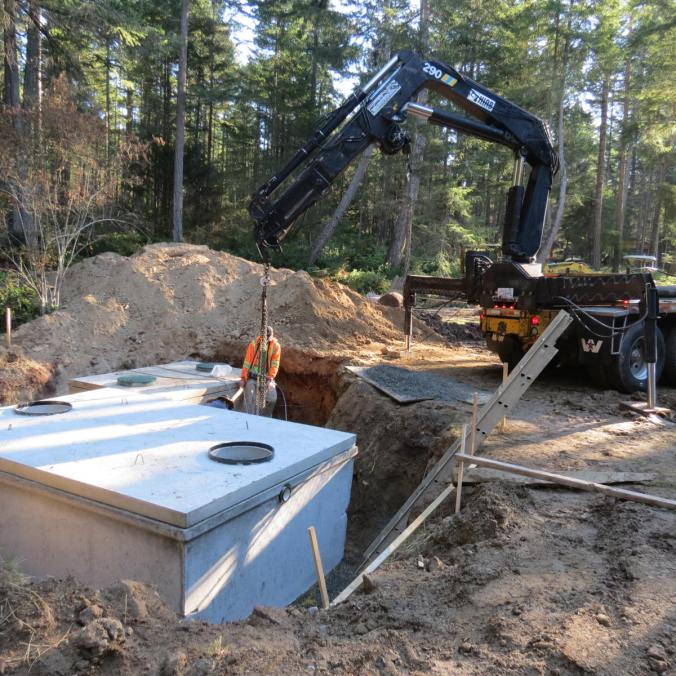
Craning in the 6,000 litre septic tank
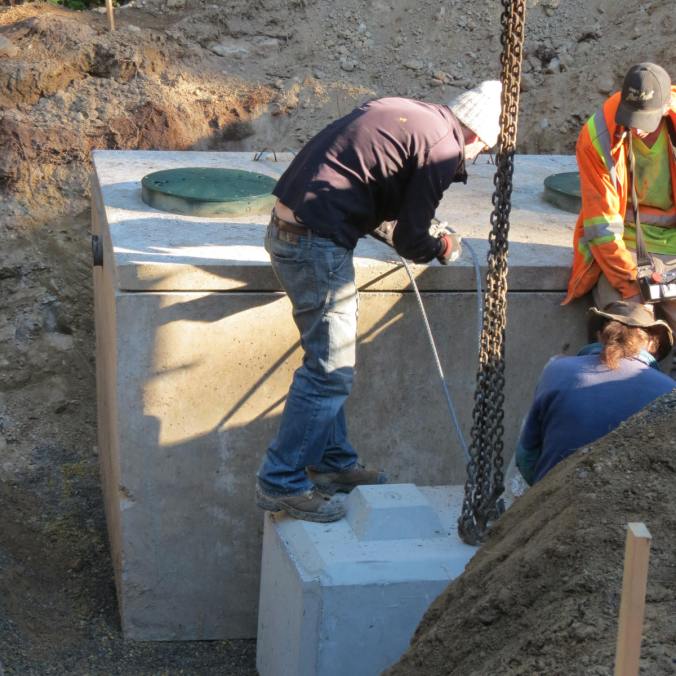
Securing the septic pump tank to concrete blocks so it won’t float in the ground during the winter when the water table comes up
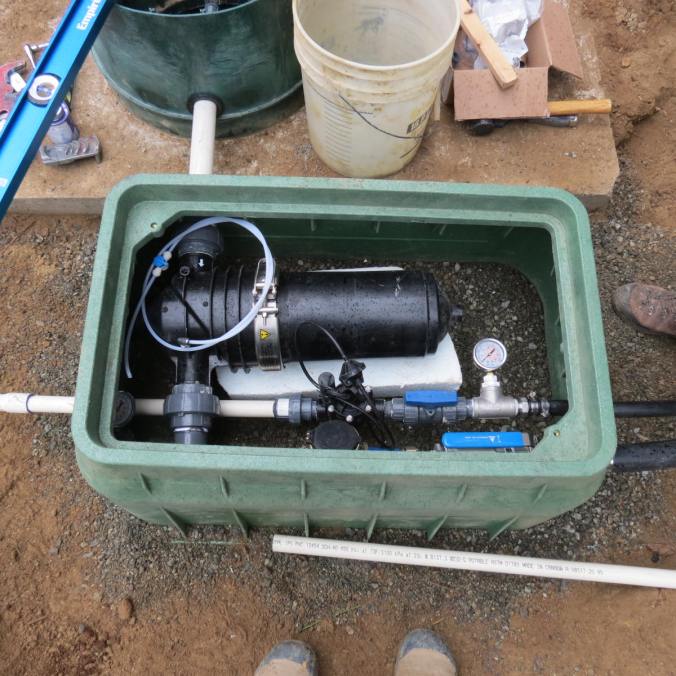
Head works of the septic system
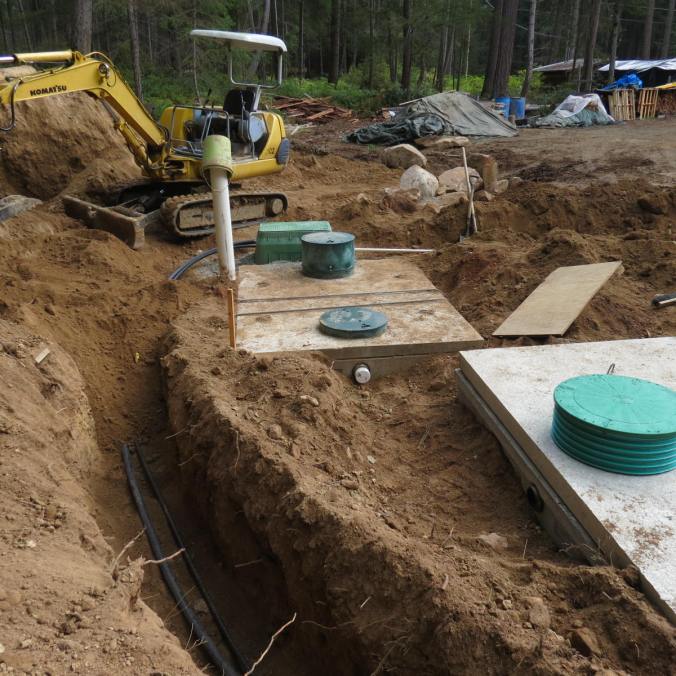
Septic waste line in the trench to the septic drip field from the 4000 litre pump tank
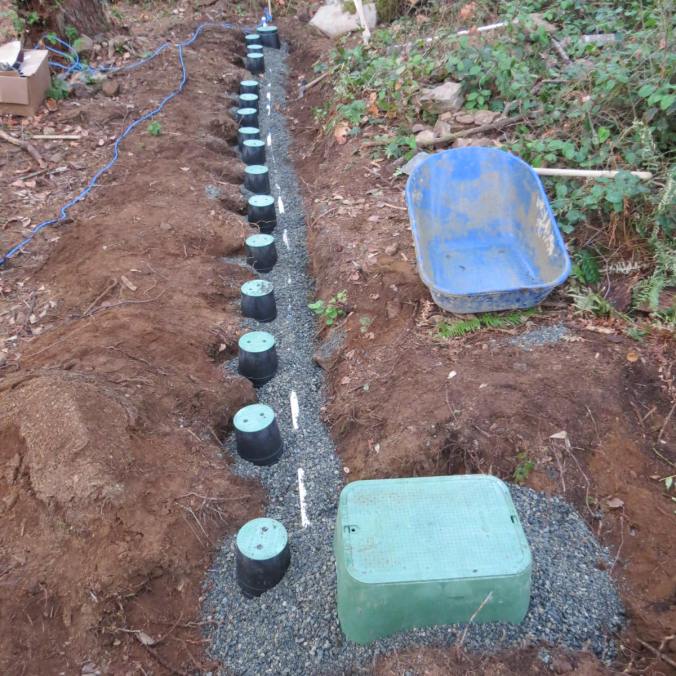
70 metres from the house is the septic drip line field manifold. The septic drip lines run about 30m to the right through the forest to a similar manifold at the other end of the drip field, with a return line for flushing the system.
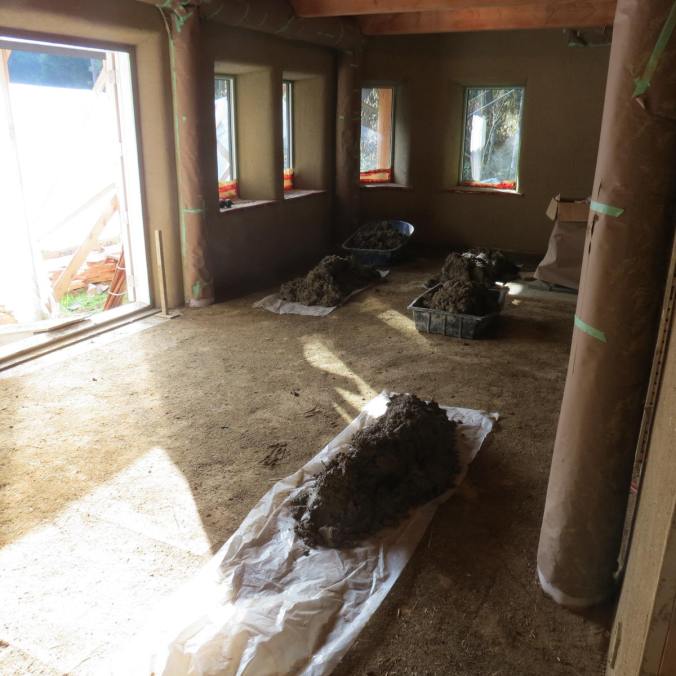
Large cob turds waiting to be laid in the main room floor
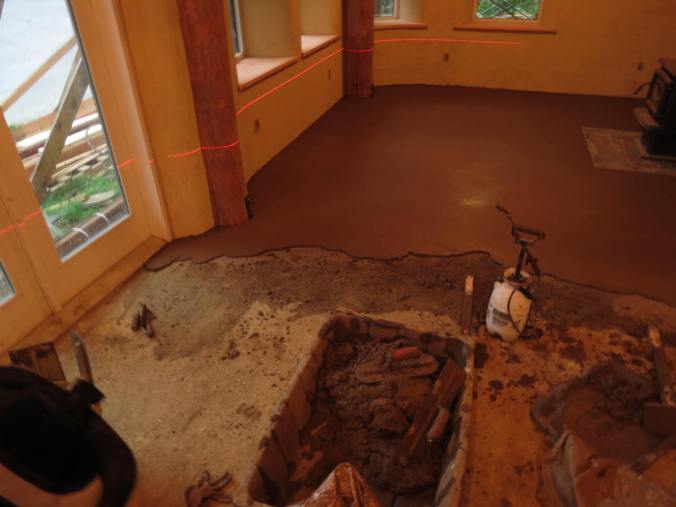
Laying the final lounge earthen floor
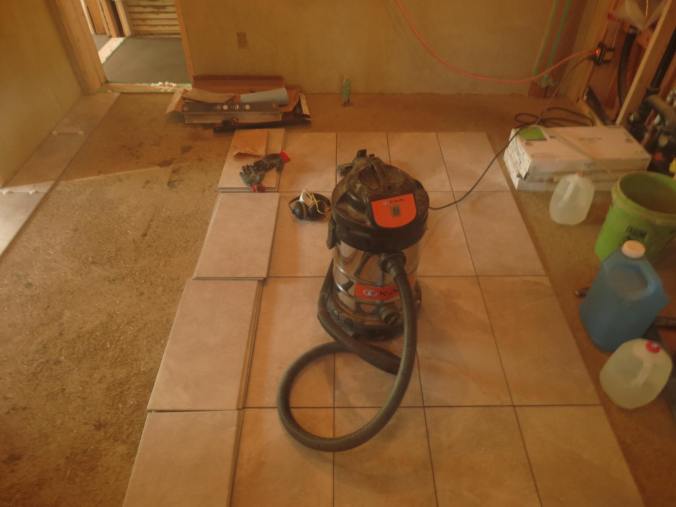
Tiling the mudroom floor right over a rough cob base
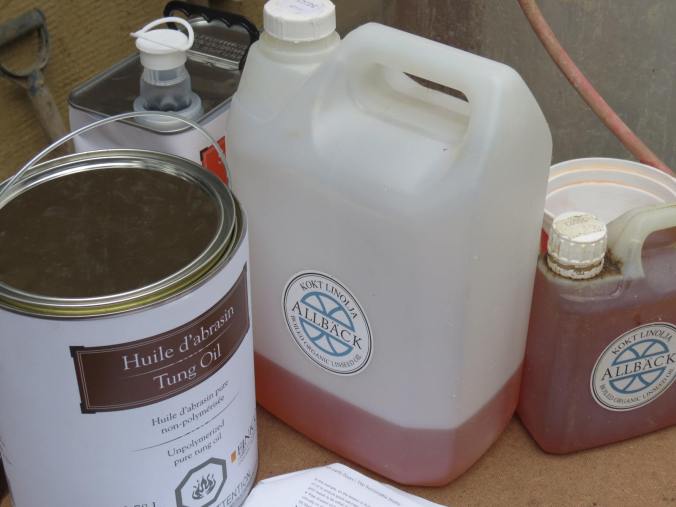
Swedish Allback boiled linseed oil and Finico tung oil for oiling the earthen floor
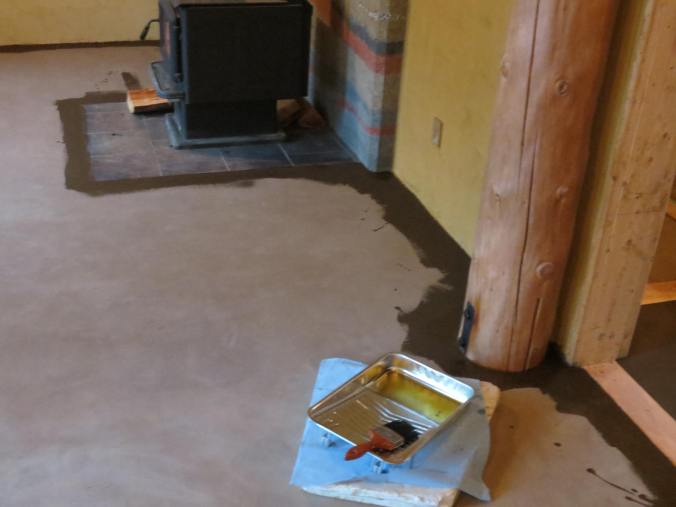
Putting on the first coat of oil
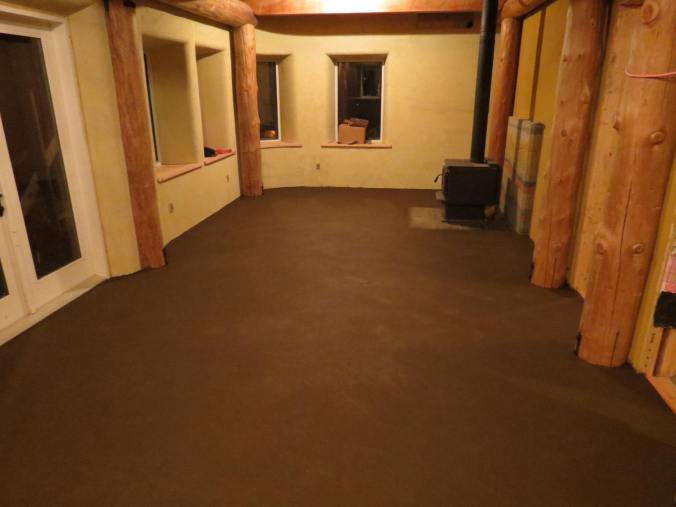
The main room oiled, hardened, and ready for a light sanding and waxing
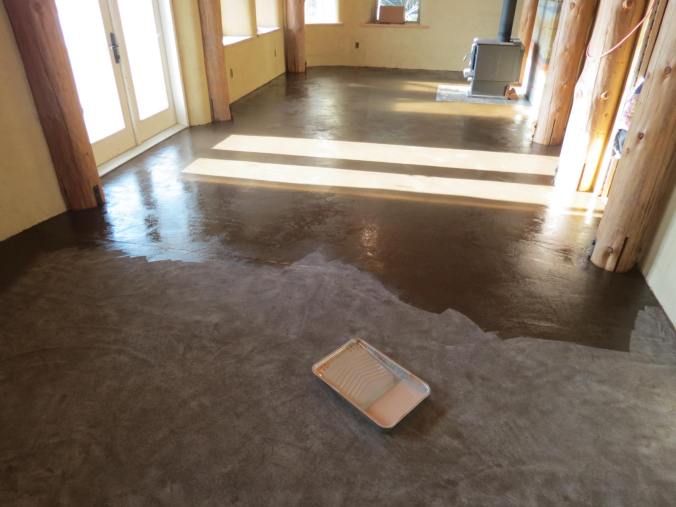
Waxing the hardened, sanded earthen floor with German Osmo PolyX floor wax
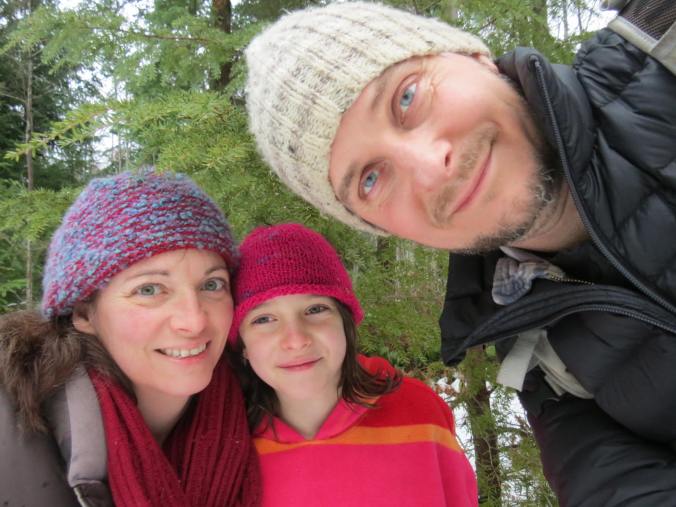
Taking time out for a Christmas holiday winter walk
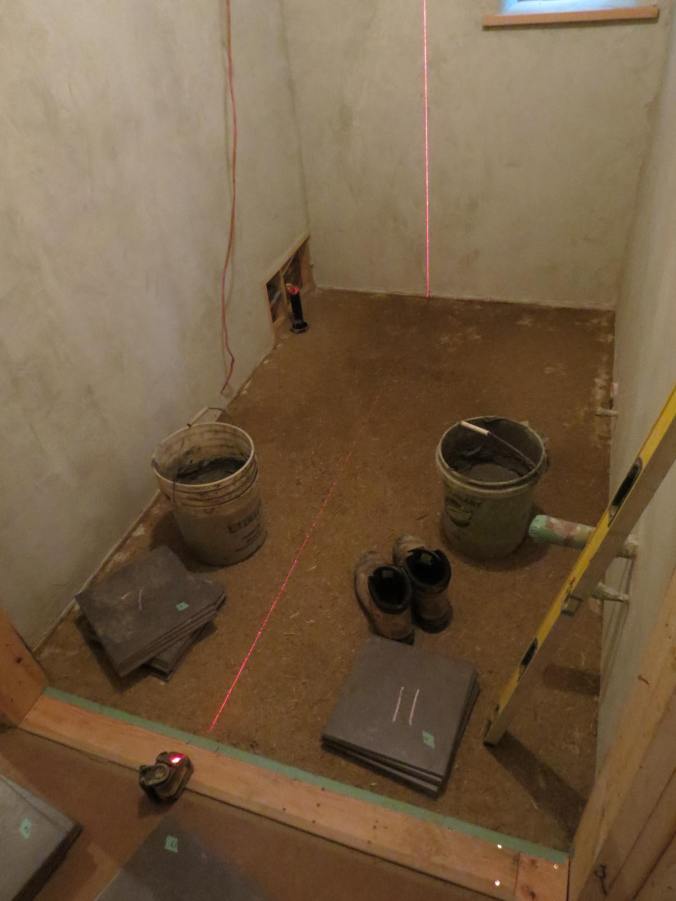
Preparing to tile the main floor loo
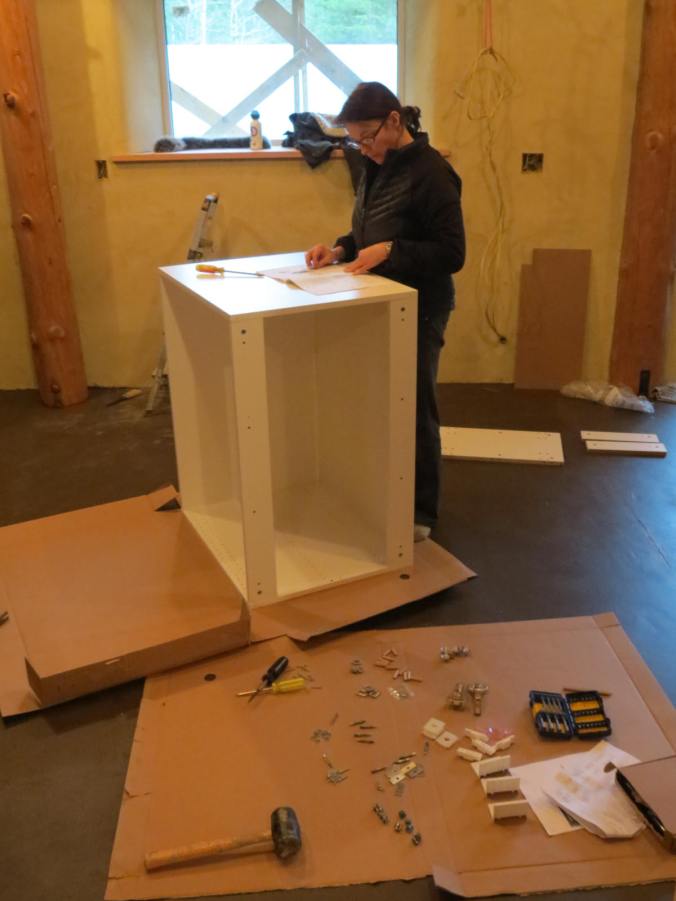
Karen doing the Ikea thing
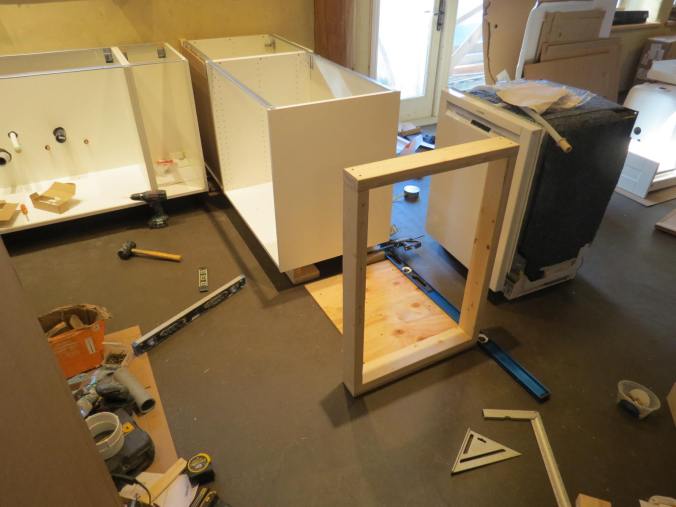
Space for the all important dishwasher
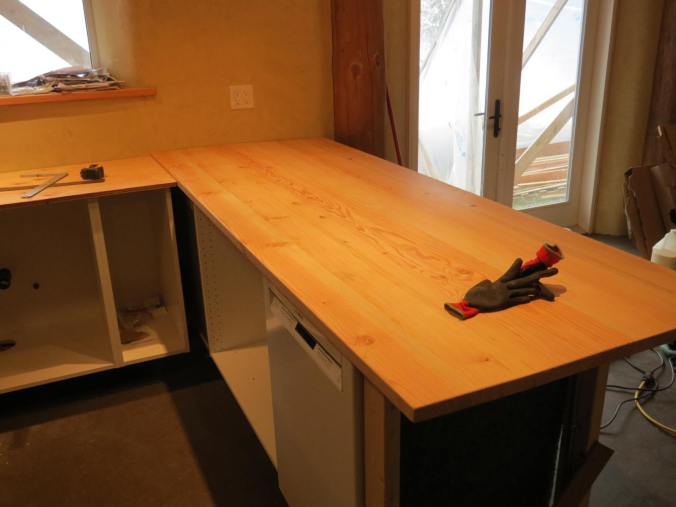
The Douglas fir breakfast bar countertop knocked together from our site-cut lumber
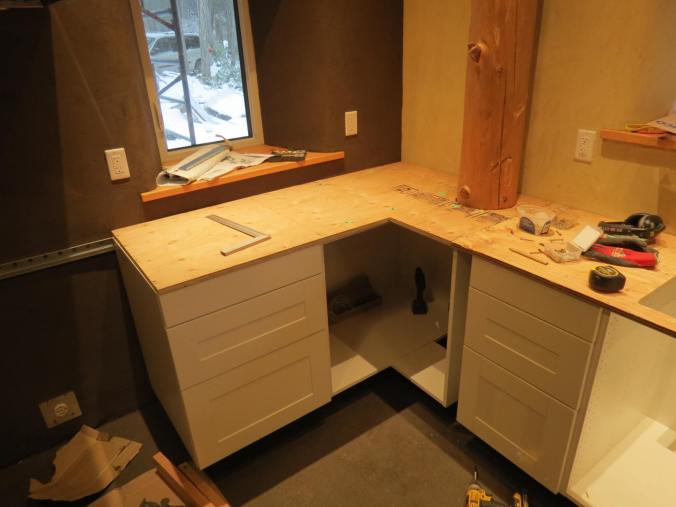
Prepping the kitchen counter for laying the cob top
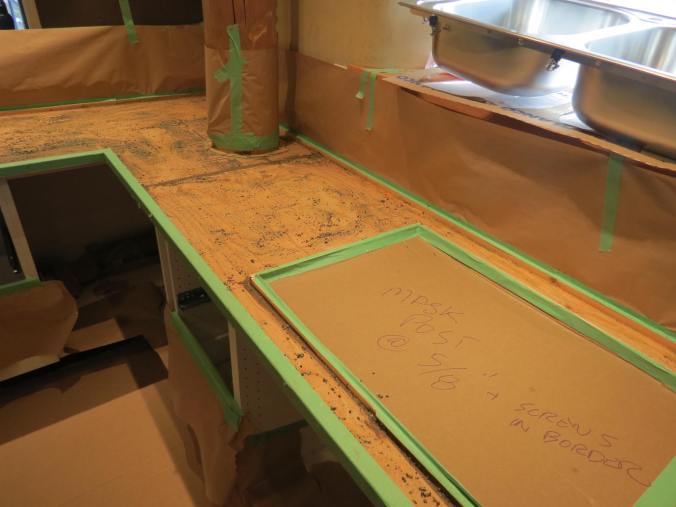
Sink area ready for cob
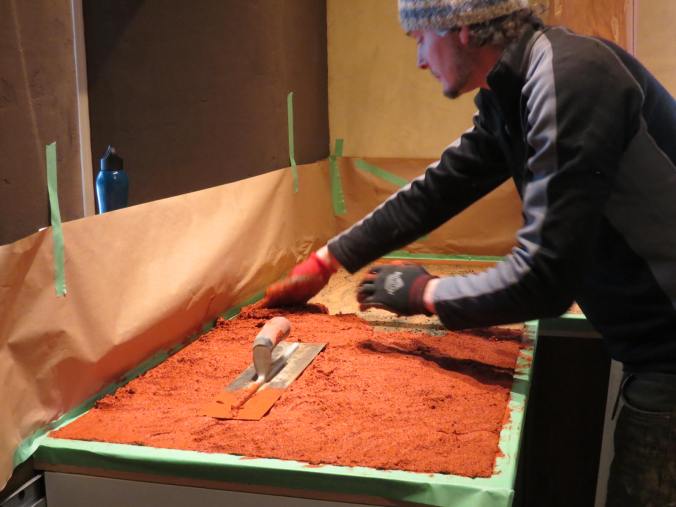
Laying the cob on the counter
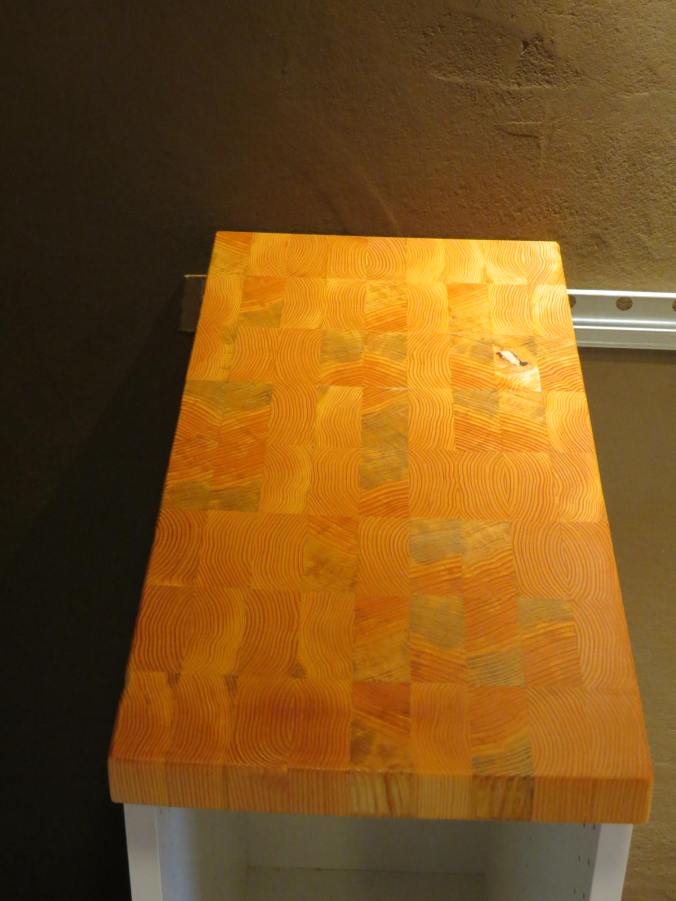
A side counter top made from Douglas fir 2×4 off cuts
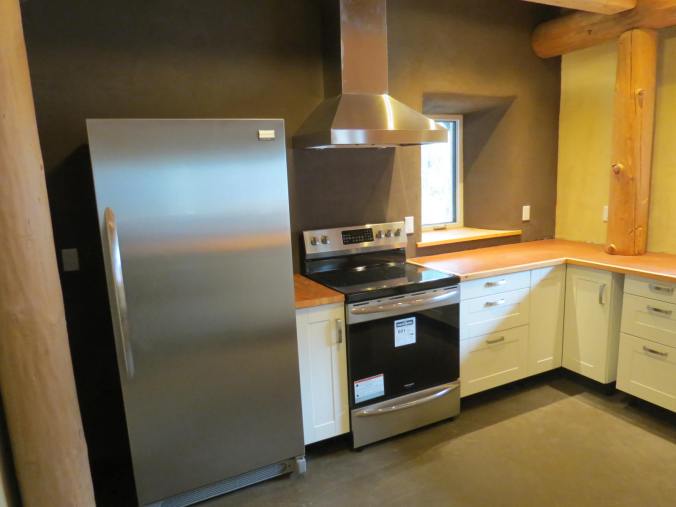
Appliances in. Yes, that whole thing on the left is a fridge. It holds massive amounts of garden veg [and beer] and only uses about 350kWh per year. Best of all I don’t have to bend down to see into the back corner. A few steps to the left in the mudroom we have a large chest deep freeze.
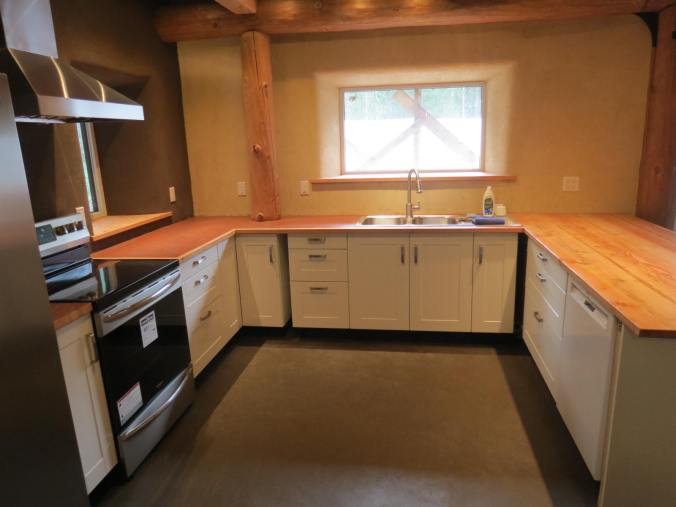
The finished kitchen. It will never be this clean again.
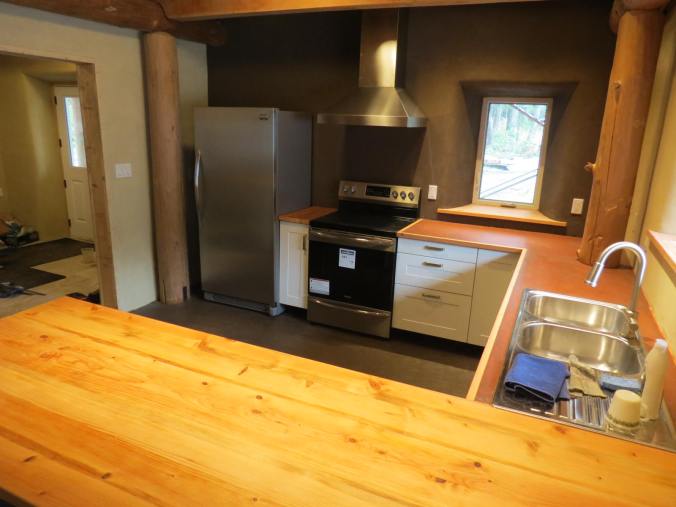
Chuffed!
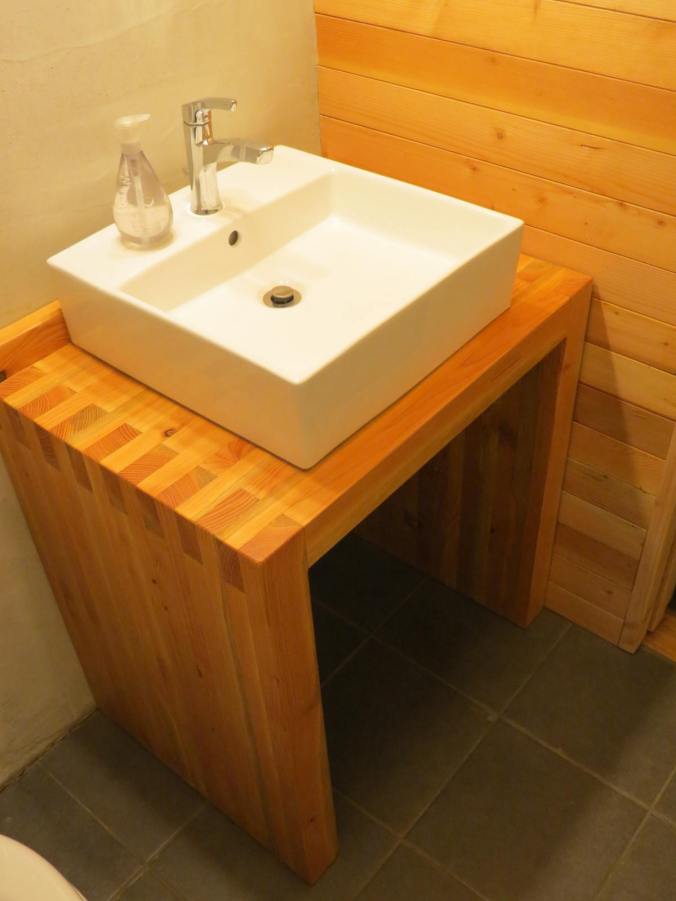
Bathroom sink cabinet we made from our site-cut fir
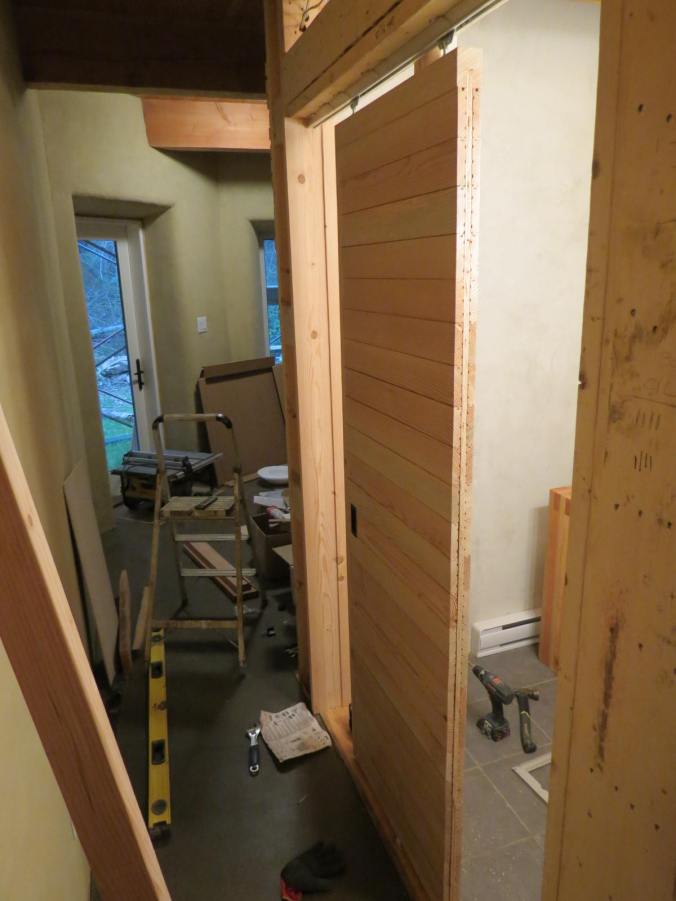
Putting up a fir pocket door for the loo
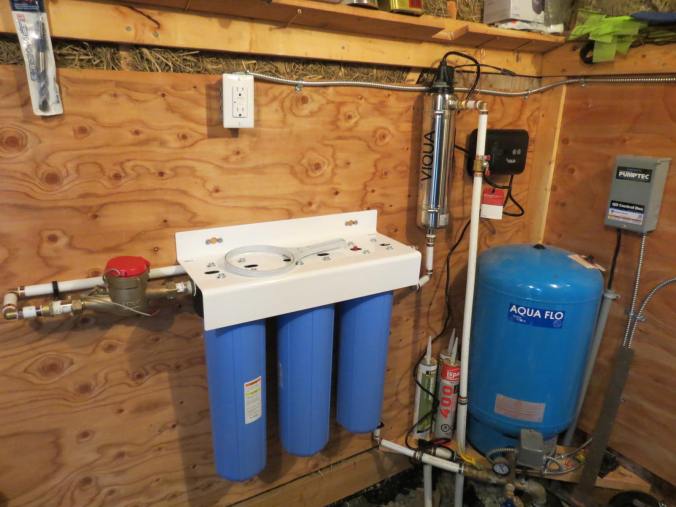
Meanwhile, out in our power shed, here’s the three filter and UV water purification system
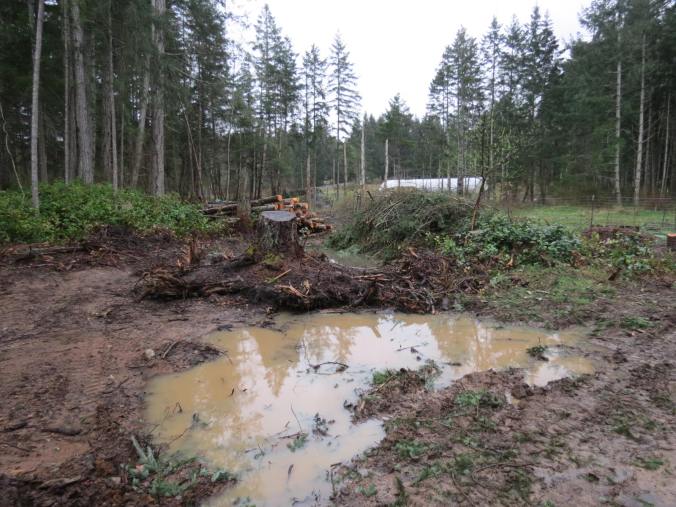
Outside work needing doing
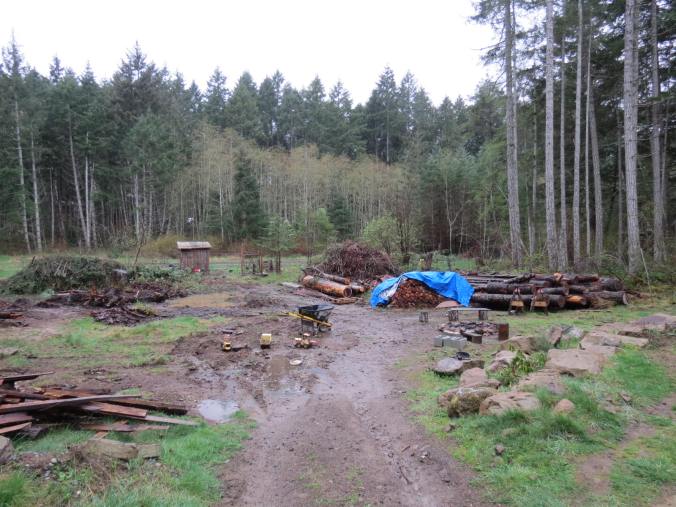
Over 50 excavator loads to move all of those branches in the pile on the left
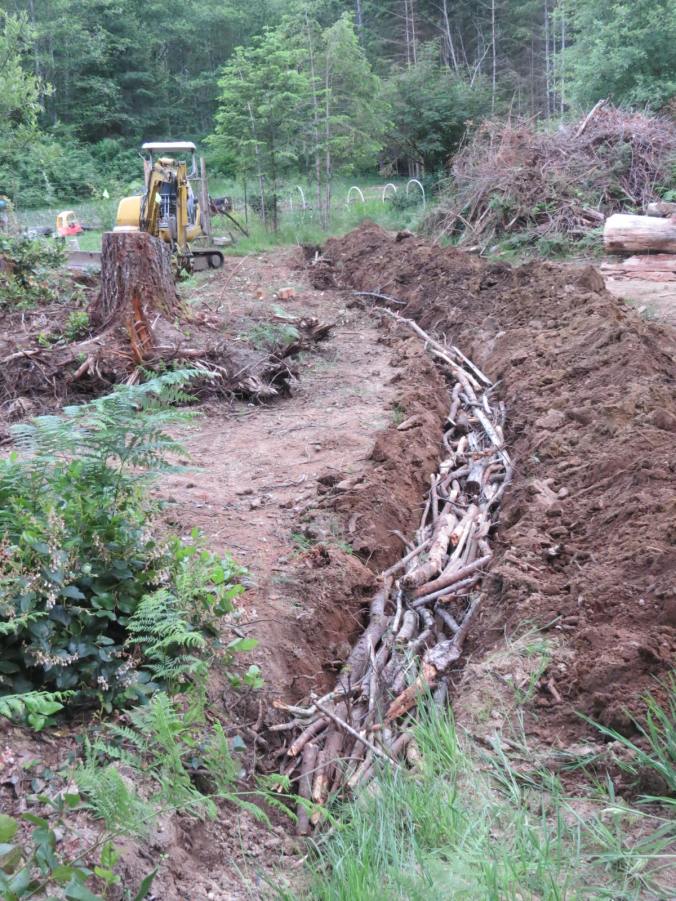
One evening I decided to install a Roman brush drain across the slope below our house to cut off sub-surface winter water flow. Once buried it’s invisible. Will it work?
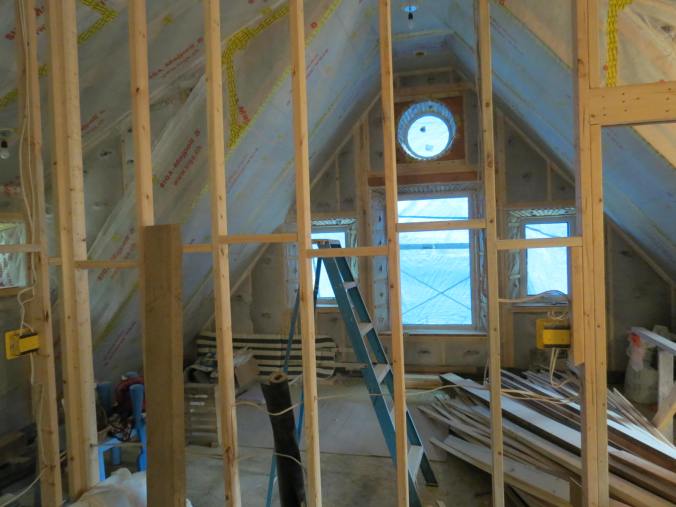
Upstairs when we moving into the ground floor – lots of work to do.
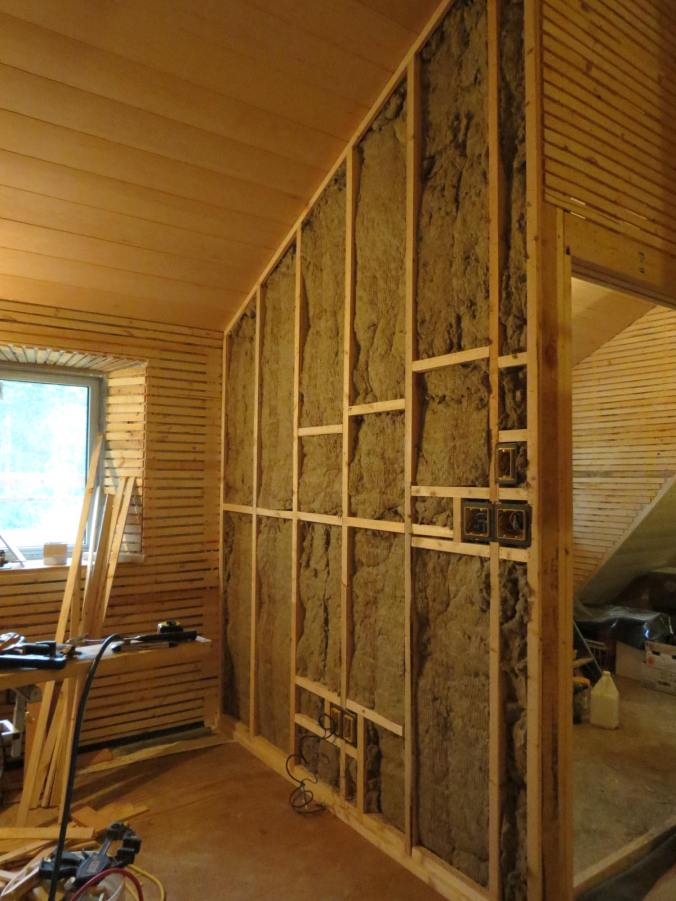
But then we did a bit of this. Check out that Hemlock tongue and groove ceiling.
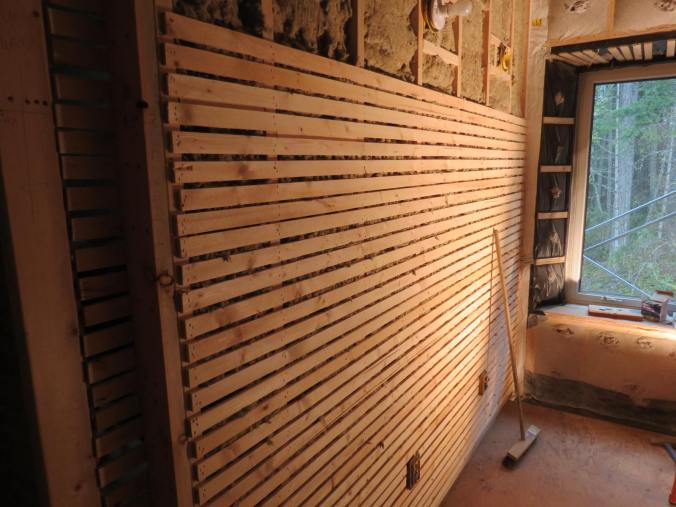
And some of this
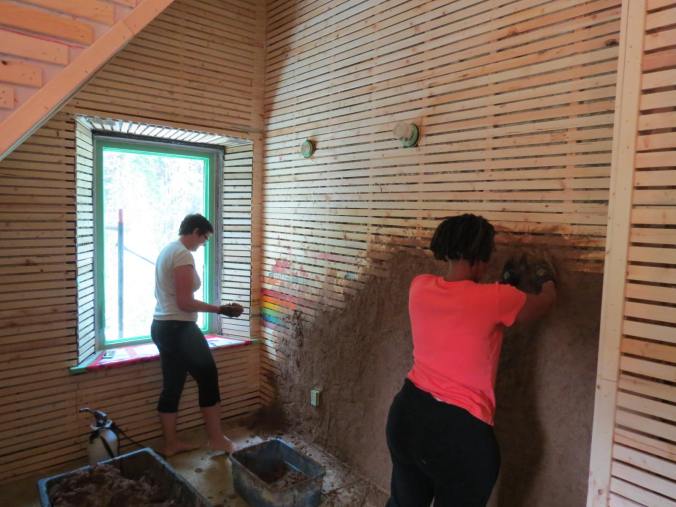
And this [including recruiting Helen and Fumi from the UK!]
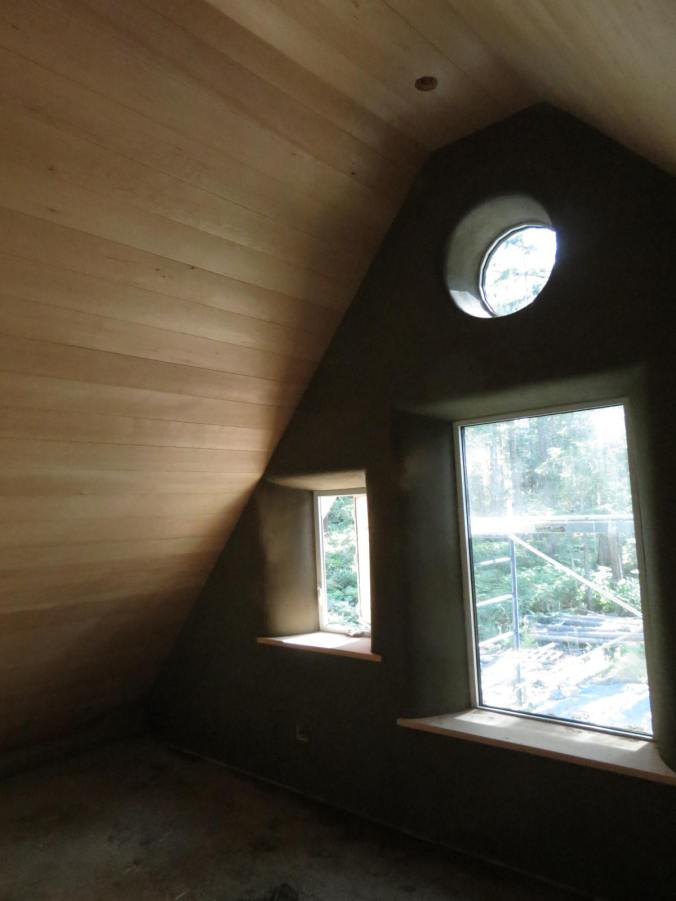
And we got to this – final office wall plaster
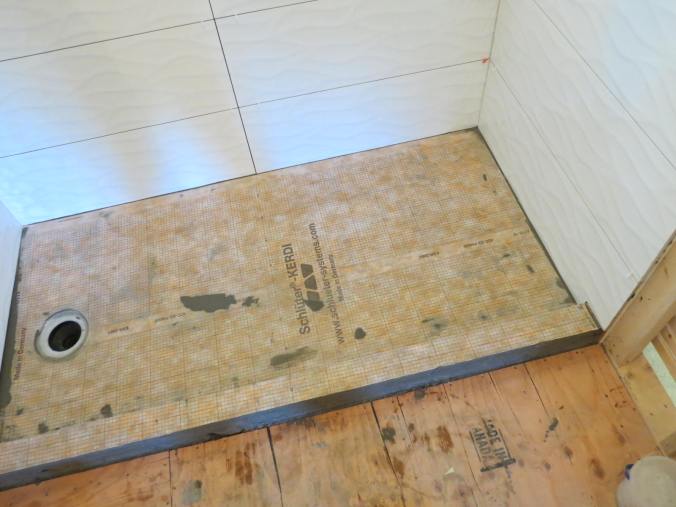
Shower wall tile and pan awaiting tile by Gabriola’s Tile Steve
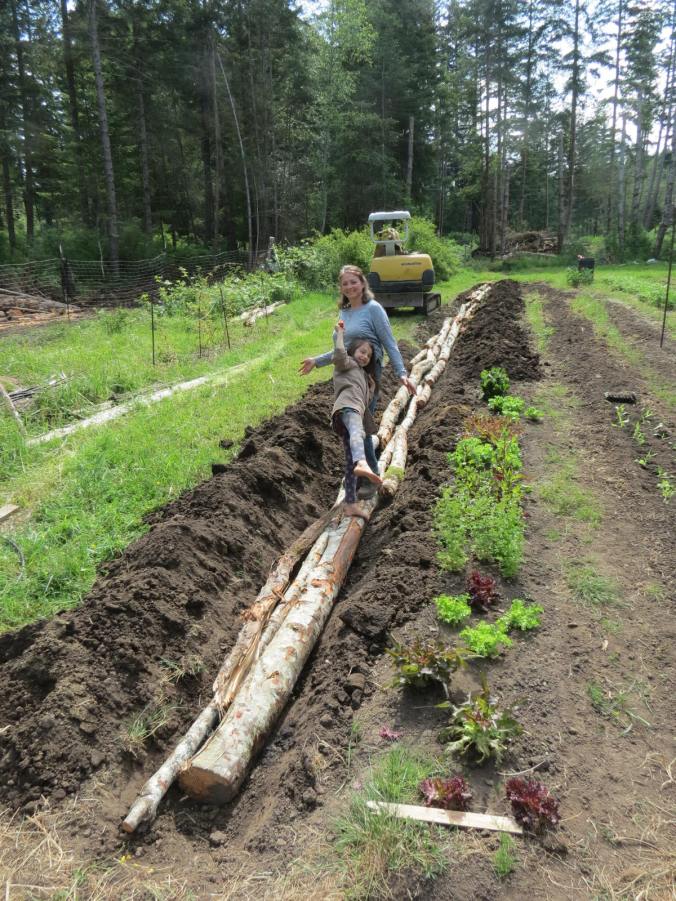
Building a raised blueberry bed in the garden. With the machine, probably 100ml of diesel and an hour we dug the trench, filled it with alder, and buried it ready for planting. By any reckoning that’s judicious use of fossil fuels.
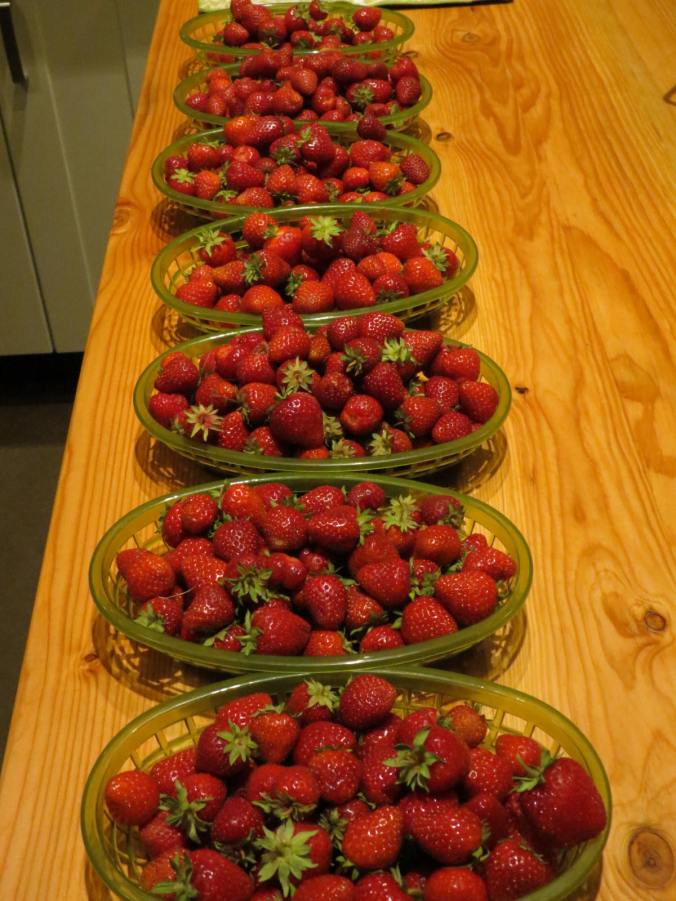
A few of Karen’s strawberries
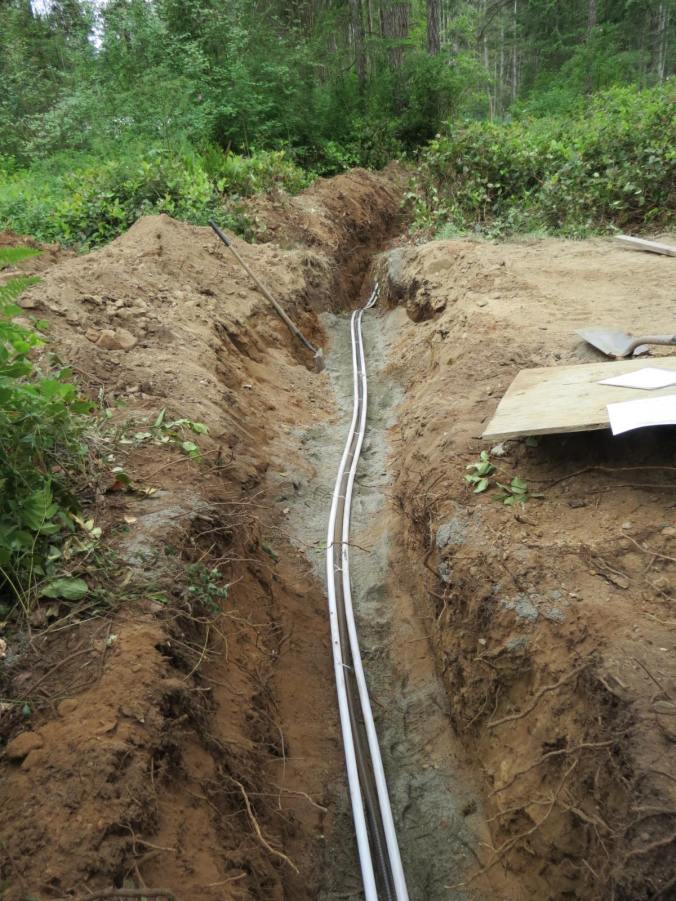
Waterlines and power line to the future shed site near the garden
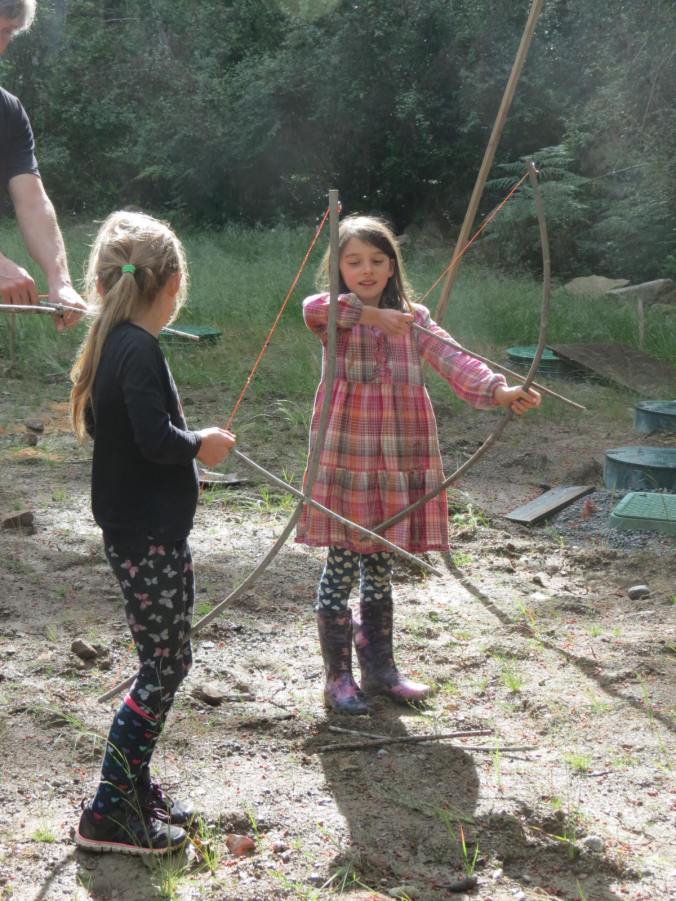
I took some time out to make bows and arrows and give Mia and her friends archery lessons
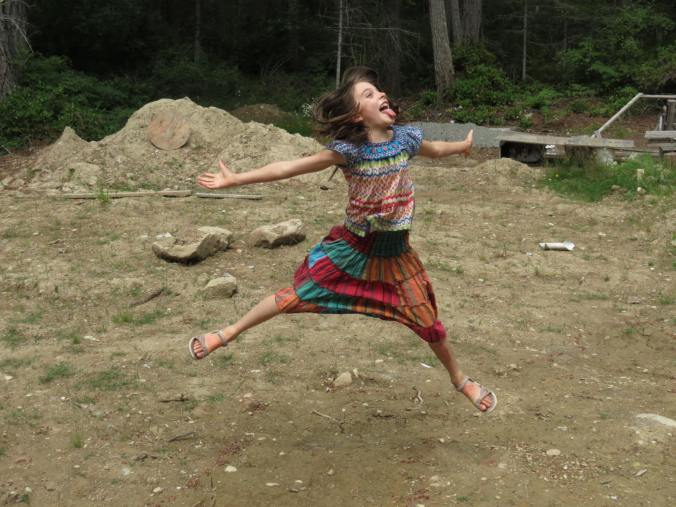
What do you reckon Mia, will we get there?
Sept 2017-Nov 2018 – Blow-by-Blow
- I installed an entirely new septic system after the first system failed [and we almost ended up in court with the installer] – no need to pick that scab
- Ground floor interior wall plaster
- Tiled the mudroom, bathroom and front entrance floors
- Jan 2018, took the local authority building inspector to task to get a conditional occupancy permit for the ground floor, which involved a very long checklist of hoops to jump through: the final engineer’s report, final electrical, installing a ‘bulkhead’ to separate the upstairs and downstairs, replace some windows with tempered glass, strip off plaster and tile around the tub, and final inspection of the downstairs.
- Final earthen floor layers, oiling and waxing
- Installed kitchen cabinets and appliances and built custom earthen and Douglas fir kitchen countertops
- Final electrical – plug sockets, lights etc.
- Built a bathroom pocket door, bathroom cabinet and fir cradle for our salvaged cast iron tub
- Packed up our rental house
- Final downstairs inspection and Conditional Occupancy Permit – issued 11 April 2018
- 6 May 2018 – we moved in!
- Hemlock tongue and groove wood on the entire upstairs ceiling
- Lathed upstairs interior walls.
- Karen planted about 300 metres of veg and we planted 30 metres of blueberries in raised beds
- Made custom Douglas fir window slabs for a dozen upstairs windows.
- Cut a waterline and powerline trench 60 metres from our power shed to the future location of our garden shed-barn / wash station / photovoltaic site near the garden [to be built spring 2019].
- Moved many tonnes of logs, tree stumps, branches and cleared the area between the house and garden for eventual creation of a perennial food forest
- Upstairs interior rough wall plaster
- Sheathed upstairs library walls
- Upstairs shower construction and tile
- Finished plaster in upstairs office
- Finished earthen floor in the upstairs office
- Panelled bathroom walls
- Bought 100 heritage breed chicks to brood upstairs in Mia’s room and at our neighbour’s house
- Built a 240 square foot / 22 m2 chicken coop complete with a gravity powered rainwater system
- Installed 660 feet / 200 metres of deer fencing to complete a 2 acre / 0.80 hectare deer-free enclosure for food growing
- Completed a farm business plan and applied for farm status for BC taxation
- Surveyed and dug new drainage trenching and bucked up and stacked six cords of firewood
- Built upstairs bathroom cabinet
You guys rock! I’m living vicariously through your posts – thank you for the long awaited update.
You guys are amazing and everything looks beautiful. I’ll book my stay soon. Let me know if I can get you anything from the shop. Way to go, guys!
Cheers Mel! Anytime this summer is good with us. Karen will be off on summer holiday and there will be long hours of sun and beaches and plenty of veg.