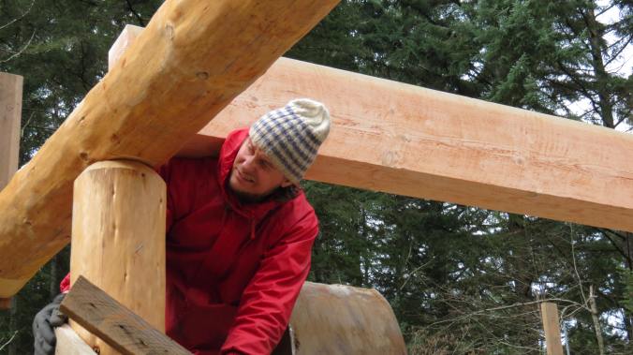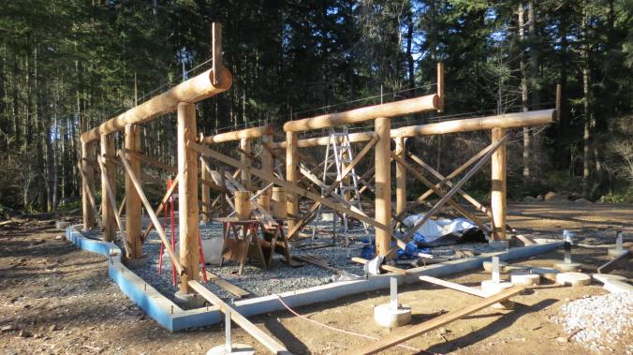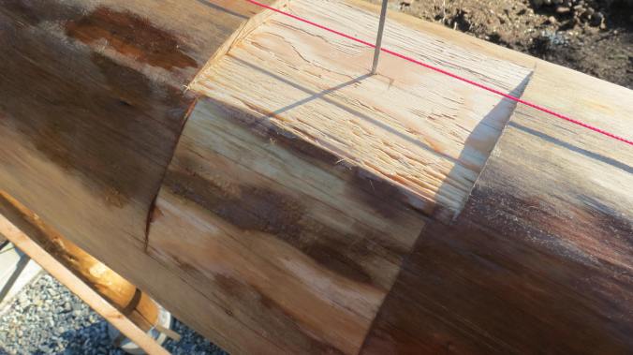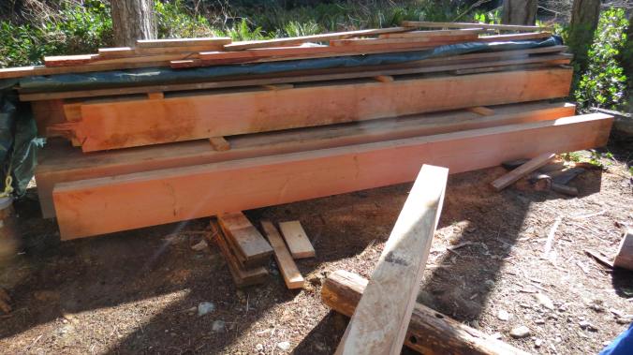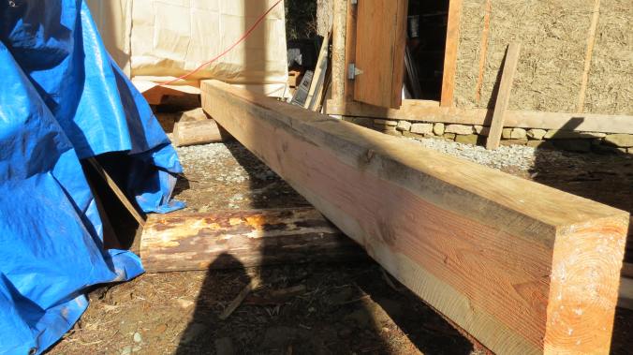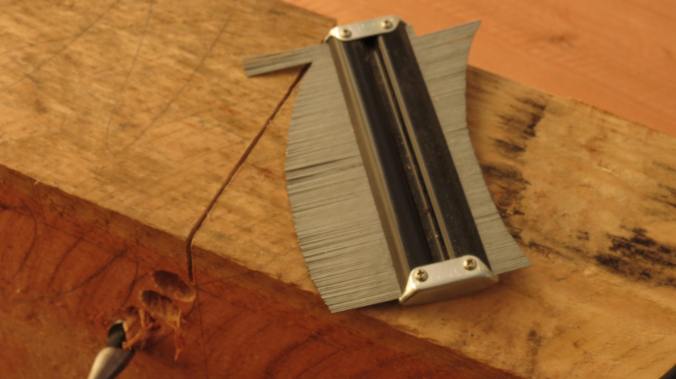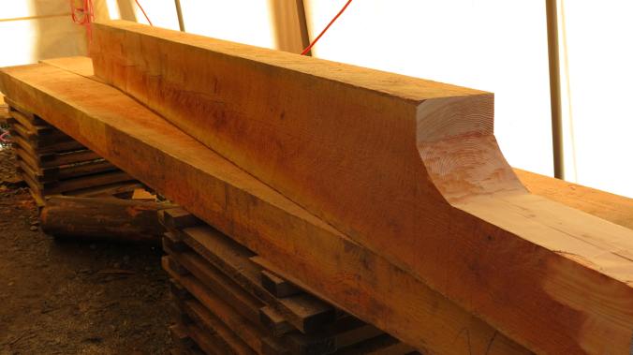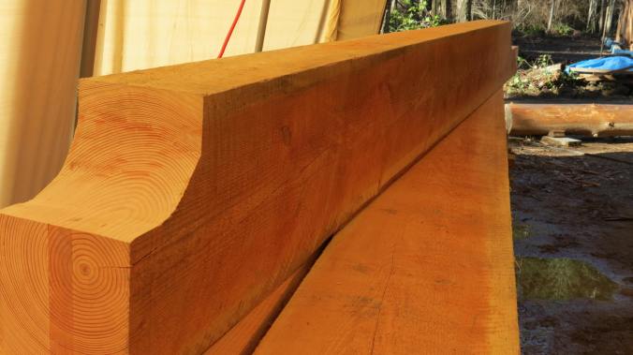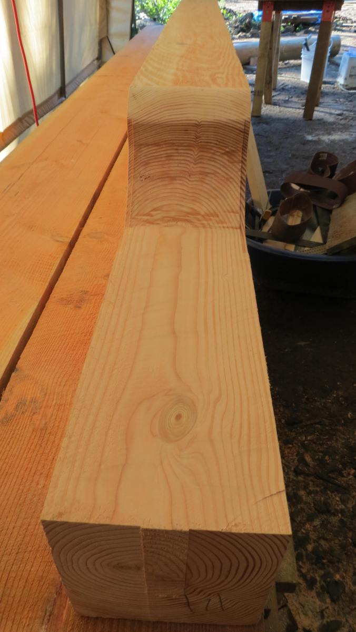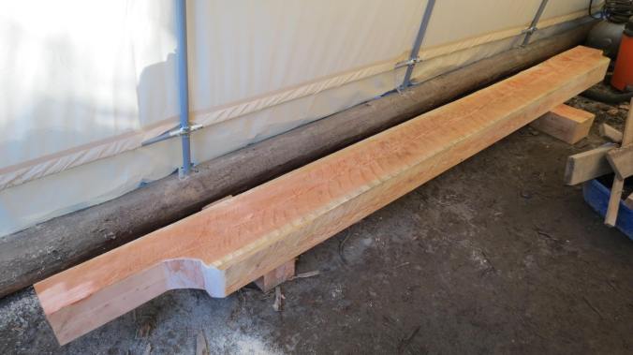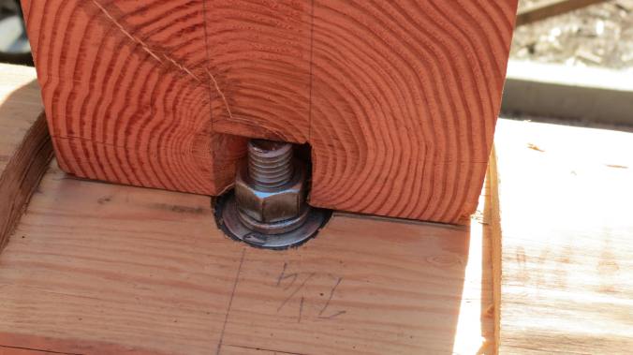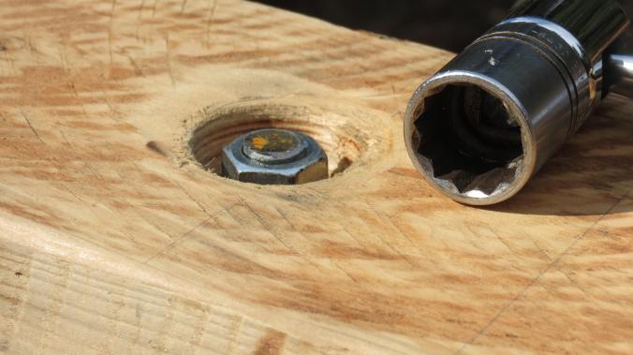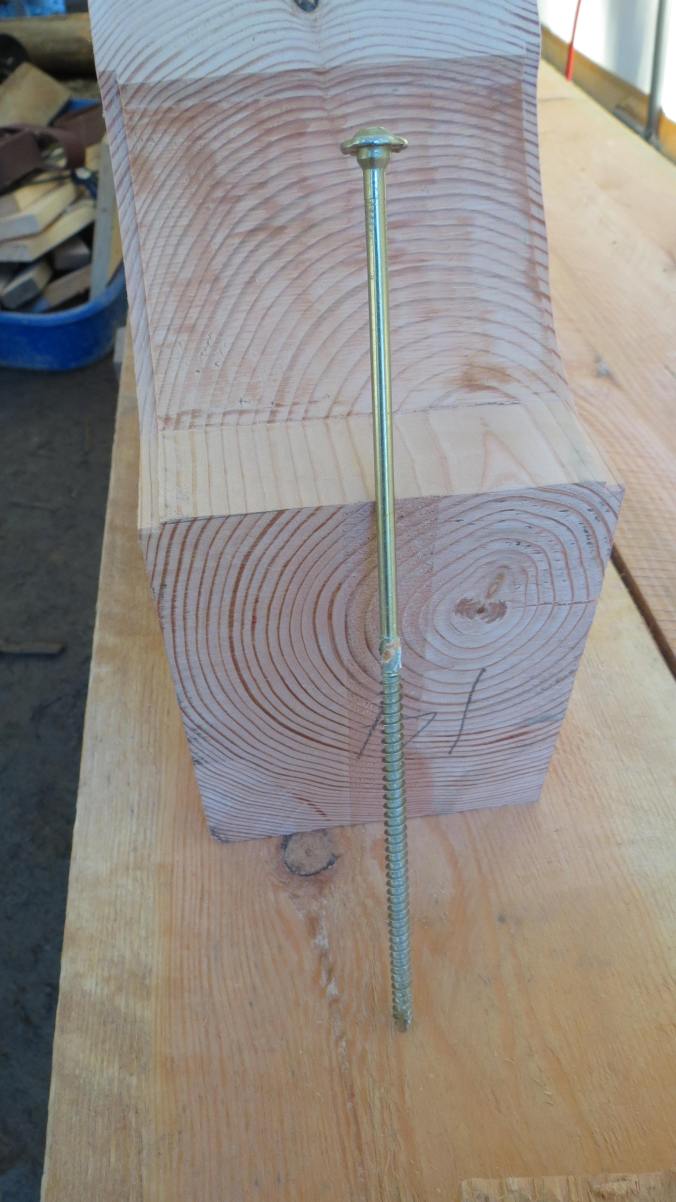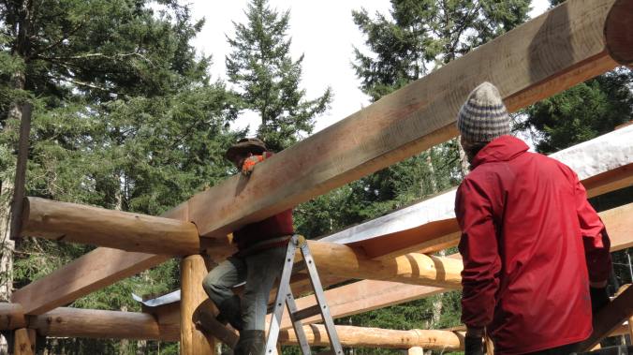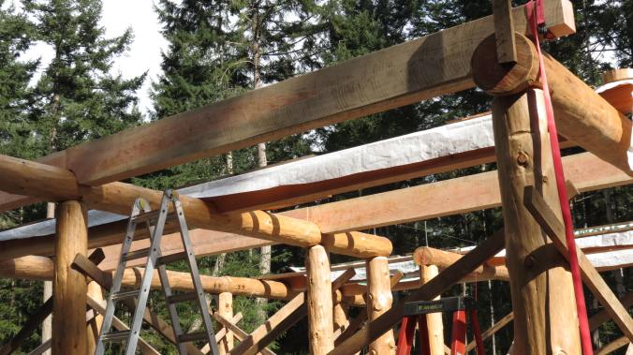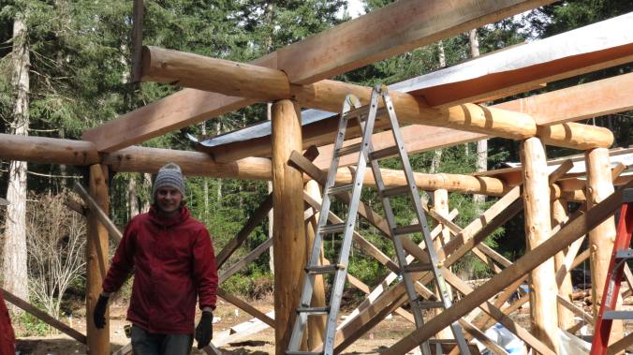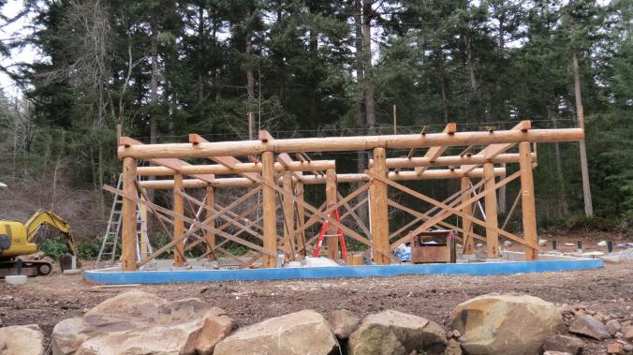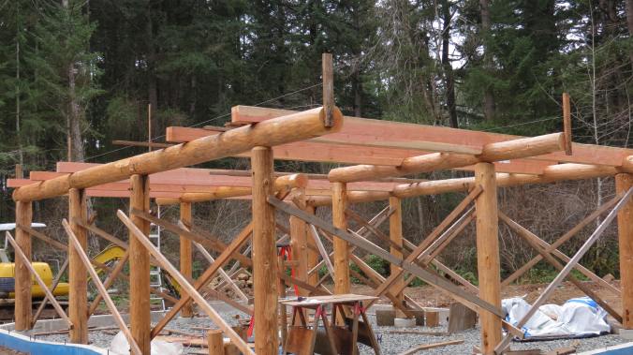Straddling two ladders, 80 kg of Douglas Fir on my shoulder, I lowered the timber onto a flat spot chiselled on the round beam. A satisfying thunk onto its mark 1 inch (25mm) below the string line, the bones of the upper floor complete.
Time for beer.
For the past two months I’ve been measuring, sawing, chiselling, and sanding the 15 epic joists that will support the most vital bits of our house like our bed and the library for a couple of thousand books.
Milled last spring, the 6X12 inch joists run perpendicular to the three parallel rows of round wood beams running through the house.
Each joist interfaces with the round wood at a custom cut curved notch that adds both stability against earthquake racking and enabled me to remove any remaining elevation error caused by the variability and taper of the round wood.
This means that the upper floor of our house should be perfectly level with twin goals achieved; the roof should go on square without any twists and crucially, Mia’s marbles shouldn’t roll across her room and under the bed.
The timbers are still raw with the saw blade marks from milling, juxtaposed against the organic curve of the peeled round wood. Chiselled by hand, lifted by machine, nudged onto their marks with muscle. The interface between the natural and the machine made.
I recommend lifting timbers with your shoulder. It’s the antidote to decades of desk dwelling.
Check out the photos below for the step-by-step in case the urge takes you.
